The solarium is the ultimate family hangout spot.
It’s a designer’s superpower to glance at a rundown or seemingly helpless space and instantly see the beauty. This was the case when Los Angeles–based designer Amy Pigliacampo took a look at her 3,716-square-foot Topanga Canyon home and didn’t flinch at the mid-’90s lighting, outdated paint colors, and shoddy cabinetry. “The home didn’t feel like us at all, but I saw through all of that almost immediately,” Pigliacampo says. “The way the home was situated on the property was magical.”
Thinking about a cozy Topanga home might conjure up images of a very specific, very neutral-laden interior for some—but it was this exact notion the designer wanted to challenge. “My concept for the home is something I call ‘ancient future,’” she says. “Think of this as soft Brutalism meets Blade Runner at the disco in a galaxy far, far away. I wanted to juxtapose the idea of a hippie house in Topanga with something raw and less expected.”
That concept is woven throughout the five-bedroom, four-bathroom family home—which Pigliacampo shares with her husband and two children—in the sculptural seating, exposed wood beam ceilings, and natural elements like travertine and terra cotta. Pigliacampo completed extensive projects such as painting the entire exterior and interior, completely gutting the house’s main kitchen (and refinishing the second one, in the attached studio), and renovating one of the four bathrooms. Throughout the transformation, she kept coming back to one key theme: acceptance.
“While we didn’t agree with many of the material choices, we decided to take a different approach to the remodeling process than we had in past homes,” the designer says. “While our tendency is to gut everything, there were certain areas that we decided to embrace rather than remove, and that strategy has yielded really beautiful results.”
Living Room

The living room is anchored by a custom Rowe sectional, sprinkling in pattern, and is flanked by windows that overlook the hilly vista—one of the features that sold Pigliacampo on the home. The original saltillo floors, which she had refinished, ground the space in warm earth tones. Pigliacampo brought in a pair of rust-colored custom Rowe swivel chairs to maximize seating for friends.
“My favorite thing about this room is how it naturally creates a gathering space with its open layout,” Pigliacampo shares. “Having friends over for dinners feels so easy, and there’s a lot of space for people to be in different ‘zones.’”
Coffee table: Four Hands. Rug: Enkay. Table: Rove Concepts.
Solarium

Set right off the living room, this bright space is beloved by the family’s rescue chihuahua, Bruno, who can often be found here resting in the sun. “It also doubles as a playroom, dance hall—there’s a huge disco ball in the corner—and morning coffee spot,” Pigliacampo says.
The floor-to-ceiling glass doors open up to the hillside. Terra-cotta tones are brought in through various planters sourced from Accent Decor. A Floyd sectional placed across from a Rowe ottoman (in the same pattern seen in the living room) is a soft space for kids and adults to lounge.
Blue chair: Neuvo. Black chairs: Eternity Modern. Wall hanging: Samarl Design. Pillows: Revival. Sconces: Mitzi.
Kitchen


“The flow and storage were awful, and it felt extremely small, cramped, and cheap,” Pigliacampo says of the space before they gutted it and installed new appliances, fixtures, cabinetry, and more. “Everything about the kitchen was offensive.”
To reinvent it as a functional hub for her family, Pigliacampo added custom open shelving and custom cabinetry by Woodley Furniture and Cabinetry LA, a peninsula paved with Zia tile, Visual Comfort & Co. pendants, and a Futuro Futuro range hood. “The kitchen is tiny but mighty,” she says. “I spend more time here than in my office, so functionality is super important.” Range: Bertazzoni.
Dining Area 
If there’s any area in the home that fully leans into Pigliacampo’s “ancient future” philosophy, it’s the dining room. “I love the Brutalist vibe we were able to accomplish by combining a table and chairs we’ve had forever with pieces from Denmark,” Pigliacampo says of the shapely 101 Copenhagen armchairs. “The space has a dramatically different look from our last dining room, and I love the materiality and shape combinations.”
Dining chairs: Philippe Stark for Emeco. Sconces: Mitzi. Chandelier: Eichholtz.
Studio

The house came equipped with a private guest quarters (now complete with a refinished kitchen and airy deck) that’s attached to the main home, offering a private, cozy place for company to retreat. “We literally can’t tell that anyone is staying with us,” Pigliacampo says.
Bed, sectional, accent tables, and lamps: Moe’s Home. Rug: Enkay. Planters: The Collective Shop.

Refinishing the studio’s kitchen involved restoring it to full functionality and accenting the moody cabinetry with planters sourced from Accent Decor and The Collective Shop, along with vintage paintings.
Table and chairs: Moe’s Home. Paintings: vintage. Rug: The Collective Shop. Lamp: McGee & Co. Range: KitchenAid.
Girl’s Room


Pigliacampo’s daughter’s room is accented by colorful patterns and prints, with a bed from Leanne Ford’s Crate & Kids collection taking center stage. “Marlowe’s room is such a delightful homage to her creative personality and artistic spirit. Her design choices are spot-on.”
Rug: Anthropologie. Sconce and lamp: Etsy. Bedding: Liberty London. Dresser:
Crate & Kids. Stool: Target.
Boy’s Room

Both kids’ rooms are located right off the kitchen, allowing everyone to stay in close quarters. One challenge Pigliacampo had with both of the spaces was limited square footage. “They are on the small side, so the right furniture and layout was critical. This is especially true in my son’s room to allow for his Lego table and maximum floor space.”
Bathroom

The shared bathroom, located right off the kitchen, is one of the first bathrooms Pigliacampo finished. The designer brought in a terrazzo Concrete Collaborative sink, a custom fluted Tala Home vanity, and Mitzi sconces. Mirror: Kohler.
Library

This space connecting the main bedroom and office houses Pigliacampo’s collection of books and design samples. “Moving with 40 boxes of books is no joke,” she says with a laugh.
Knobs: Prettypegs. Bins: The Home Edit.
Poolside

“Our backyard feels like a permanent vacation,” Pigliacampo says.
Planters: Accent Decor. Table and chairs: Tupelo. Patio umbrella: Target.


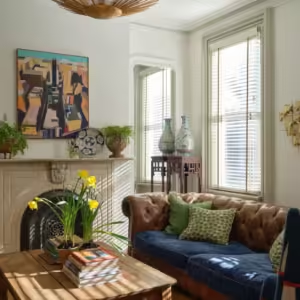
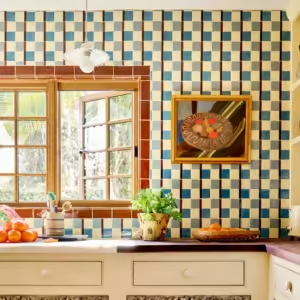

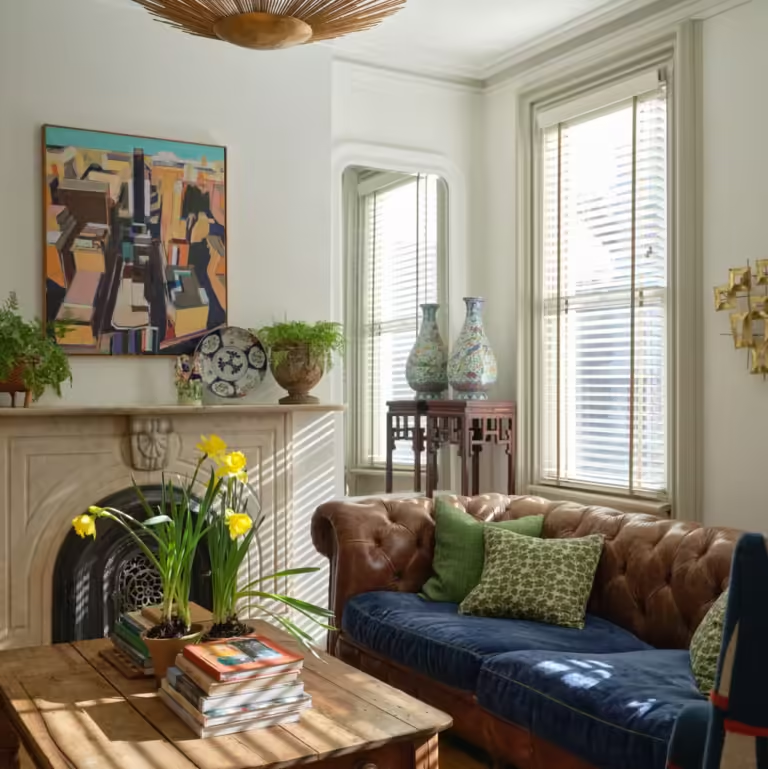
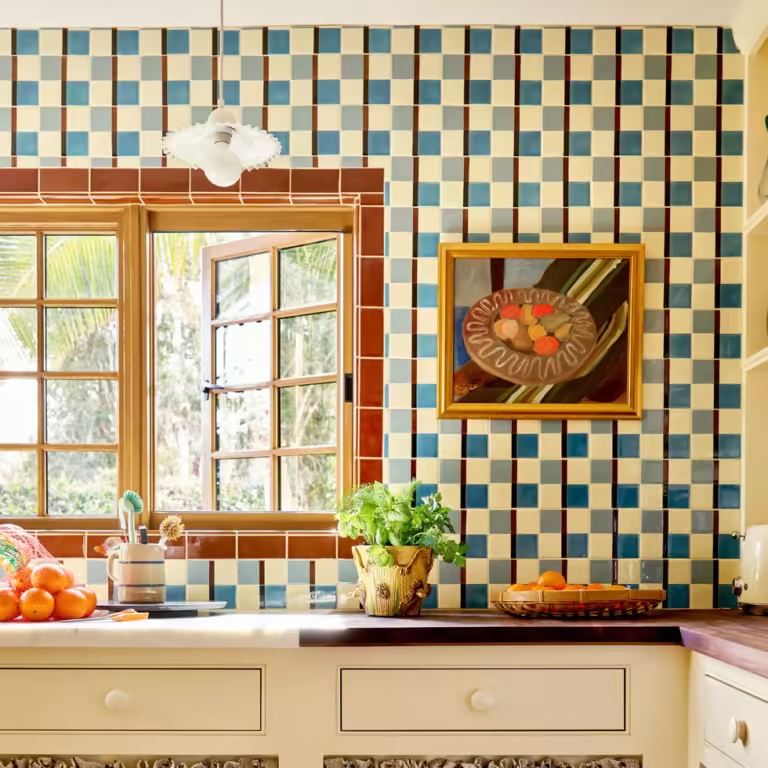
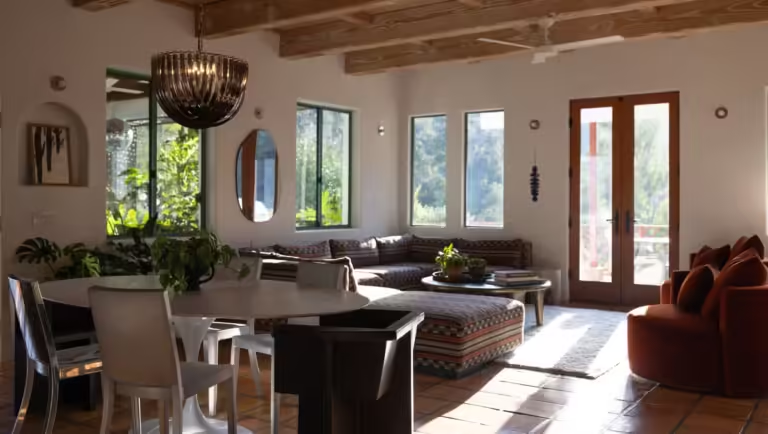
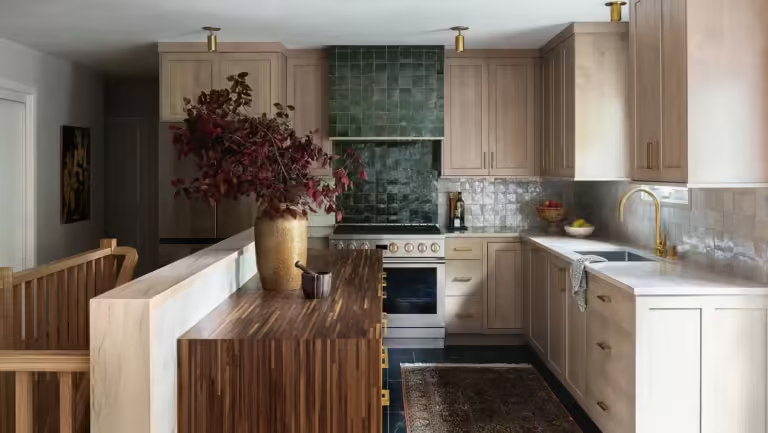
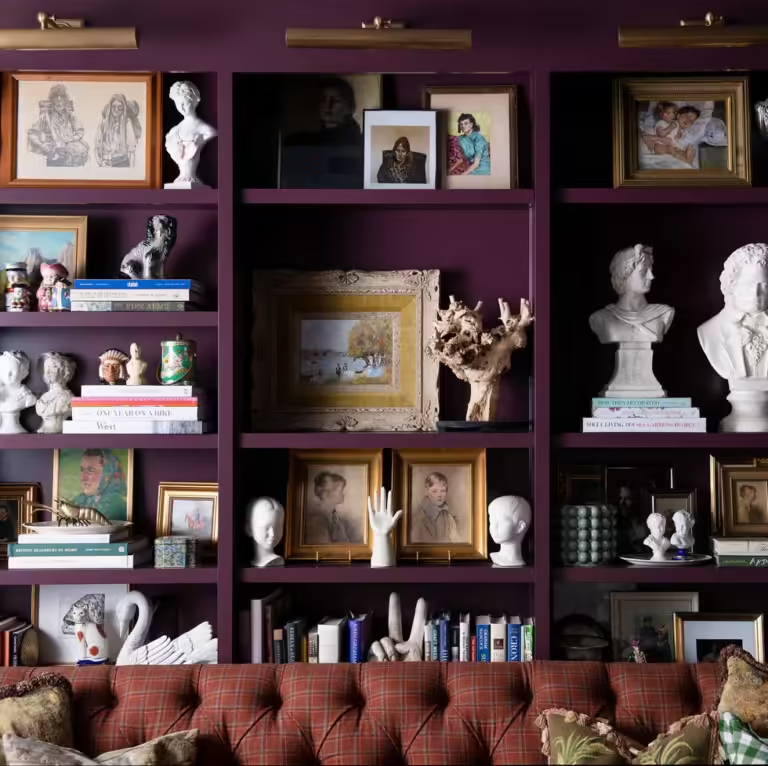
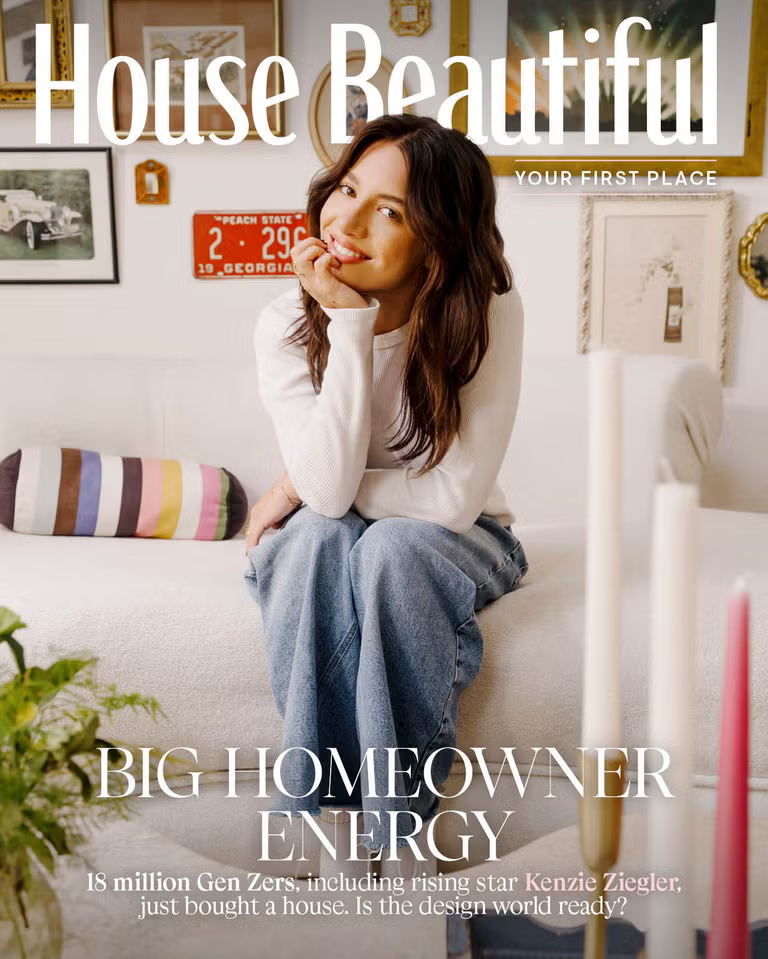
+ There are no comments
Add yours