The designers spent most of the budget on wallpaper, and the results are glorious.
The adage “something old, something new” aptly describes this 5,500-square-foot Fort Worth, Texas, home, which is filled with equal parts heirlooms and contemporary conveniences. Before designers Hilary Colia and Jennifer Kostohryz of Fort Design Studio began the gut renovation of the 1948 property, they could see it was full of potential. Though dated with a “totally overgrown” yard, the four-bedroom, five-and-a-half-bathroom house had a traditional layout and elements of historical charm going for it. For example, Colia says, “The entry chandelier, an anniversary gift from the original homeowner to his wife, was complete perfection.” Also, the house had passed through only three sets of owners: The homeowner who hired Colia and Kostohryz had purchased the property from a couple who had lived there for 60 years.
Working in tandem with Lisa Teters Architecture and builder NH Southern, Colia and Kostohryz followed the homeowner’s directive to “stay true to the style and character of the house” throughout the renovation and design process. The largest piece of the budget went to trim and wallpaper, per the homeowner’s preferences. “Her love for color and pattern were a driver in every part of the design,” Kostohryz says. “If she could have papered every square inch, we would have!”
The homeowner, a lifelong vintage and antiques enthusiast whom Colia describes as an “old soul,” was eager to incorporate pieces with a backstory in the space. “Everything that isn’t new is very old,” she says. “She has a talent for finding real gems.” Keep reading for more glimpses of the charm- and character-filled abode.
Den
On main.
The homeowner’s collection stands out against built-in shelving finished in Sherwin-Williams paint in Merlot. Sofa: custom, in Kirkby Design fabric. Picture lights: Visual Comfort & Co.
Great Room

This space “starts and ends with the fireplace,” Colia says.
Playroom


Old family-room furniture got a new lease on life in here, where it’s accompanied by bold Schumacher drapery. The designers are thrilled with the peppy color combination, which consists of Sherwin-Williams paint in Radish and Favorite Jeans . A chair in Schumacher fabric serves as the perfect plush perch.
Kitchen

The home’s kitchen was a complete gut job. “We left the walls but started over from square one,” Kostohryz says. The designers’ favorite feature is actually something it doesn’t have: a built-in island. Instead, they sourced a portable wooden island from Chairish, which warms up the airy room. Wallpaper: Root Cellar Designs. Window valance: custom, in Romo fabric with Thibaut trim. Light fixtures: Matilda Goad for Anthropologie.


Left: The beautiful La Cornue range “just wants you to cook on it,” Colia says. A pullout Rev-A-Shelf spice drawer sits to the right of the range, an addition that “blew our client’s mind—she had been storing all her spices in the pantry and walking back and forth when needed.” Right: It was important to the homeowner that her collection of plates be on display, so the designers opted for this open cabinet, which is outfitted Emtek hardware, to accommodate the wide array of pieces.
Home bar

This charming bar area sits between the kitchen and pantry. The cabinetry is finished in the same Benjamin Moore paint in Soft Cranberry seen upstairs and adorned with Emtek hardware.
Breakfast Room

So as to not sacrifice any of the light streaming in, the designers opted for a banquette with a low-profile chaise. This is where the homeowner’s children eat before school and sit to do their homework. “This is a very family-focused client who was intent on creating a lasting design to fit their needs now and later,” Colia says. In KK Harris fabric, the banquette is paired with a bespoke table and an antique dining chair.
Powder Room

The moody, formal power bath features an assortment of framed silhouettes that the homeowner had collected; they hang on top of the wallpaper and almost appear to be part of the pattern. The Sherle Wagner sink sits atop a bespoke bath cabinet. An ornate antique mirror and crystal sconces from Etsy complete the design.
Primary Bedroom

The primary bedroom encompasses all things traditional with a classic canopy bed, made out of Pierre Frey and Pindler fabrics. The House of Hackney wallpaper represents just one of the many patterns at play in the space. Window treatments: JF Fabrics.


Left: An antique bedside table fits beside the bed perfectly. Colia admires the way the natural sunlight washes over the space. “Who wouldn’t want to get out of bed?” Right: This view from the primary bedroom into the hallway paves the way for plenty of pink—here, the designers used Benjamin Moore paint in Sandy Brown for the trim and Soft Cranberry on the doors and in the hallway. An antique leopard bench adds a pop of pizzazz by the doorway.
Boy’s Bedroom


The designers appreciate the way in which this sophisticated little boy’s room captures the spirit of the homeowner’s seven-year-old son. Wallpaper: Brunschwig & Fils. Drapery: Schumacher. Why not mix together stripes and plaid? The room in particular features pattern play at its finest. Bed skirt: Rogers & Goffigan.
Girl’s Bedroom

The designers find that this young girl’s room feels like “a life-size dollhouse!” The drapery is in Ottoline and Misia fabrics; the wallpaper and fabric on the bespoke bed is also Ottoline.
Primary Bathroom


“No detail was overlooked, right down to the floor vent,” Kostohryz says. Wall sconces: Visual Comfort. The vanity is adorned with Emtek hardware, and the mesh on the cabinet fronts is Van Dyke’s. The primary bathroom also contains a Cheviot tub. Next to it sits an antique side table, ideal for housing spa essentials or small towels. Plumbing fixtures: Newport Brass. Drapery: Lee Jofa

The designers appreciate the “clean vibe” that this Ann Sacks tile adds to the primary shower. Plumbing fixtures: Newport Brass.


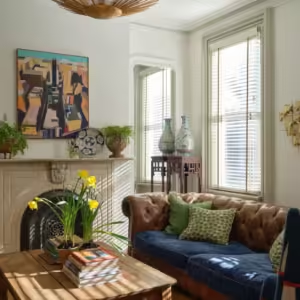
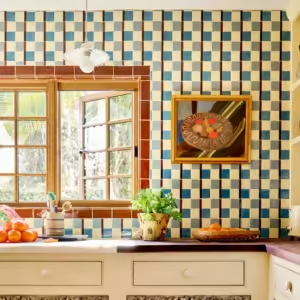
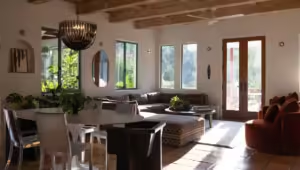
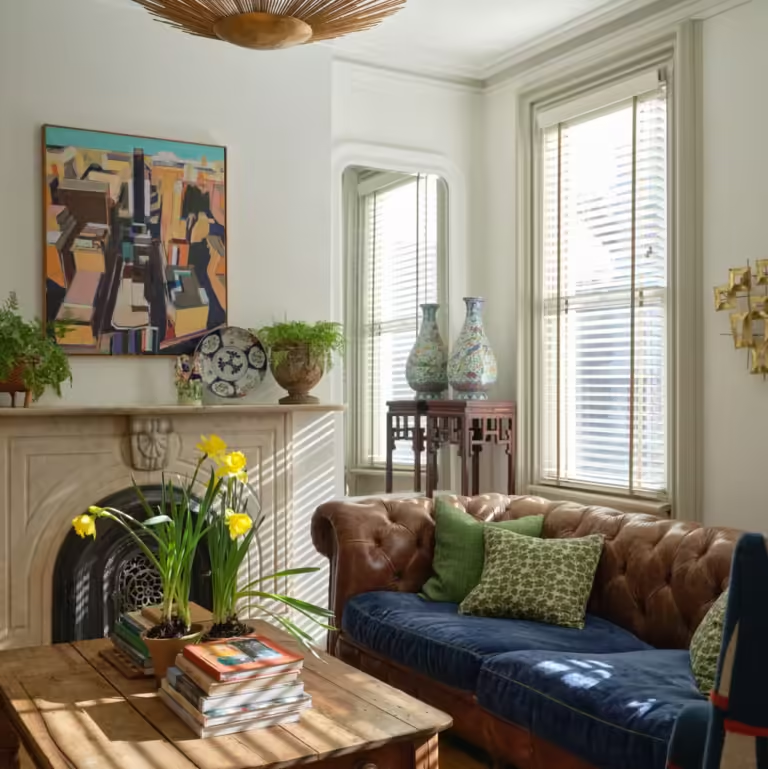
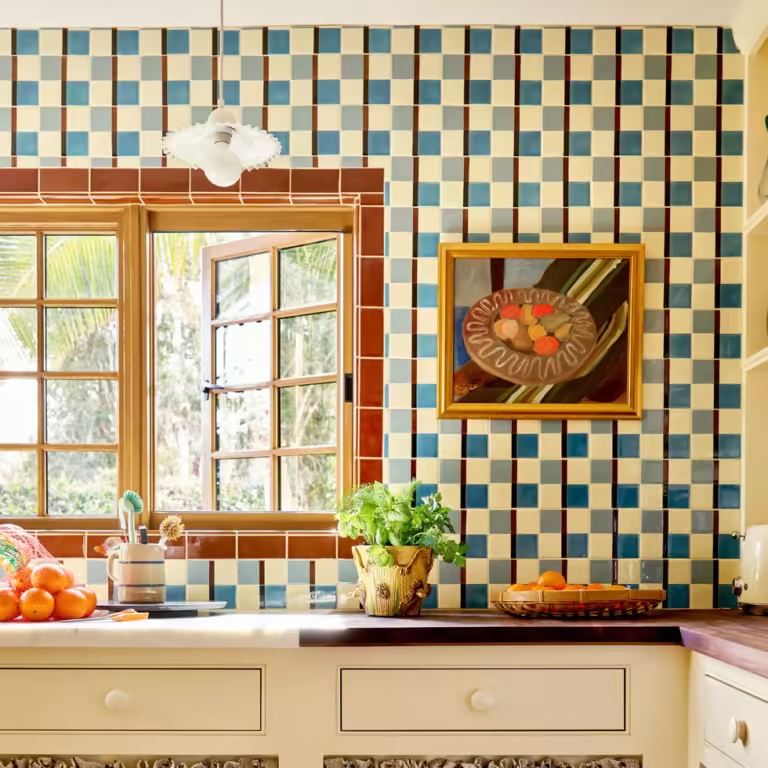
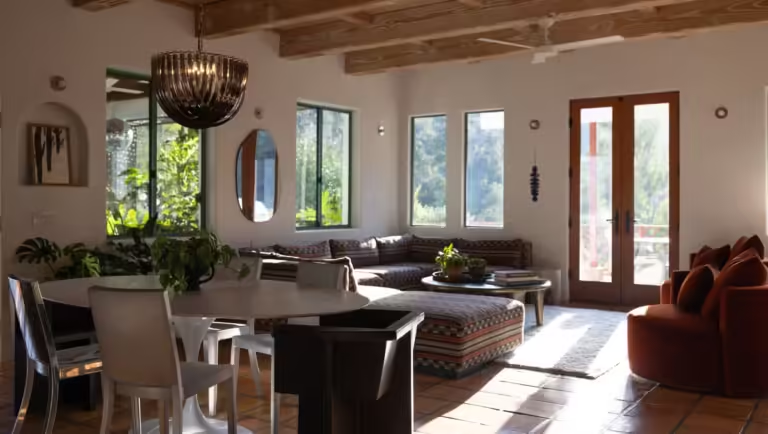
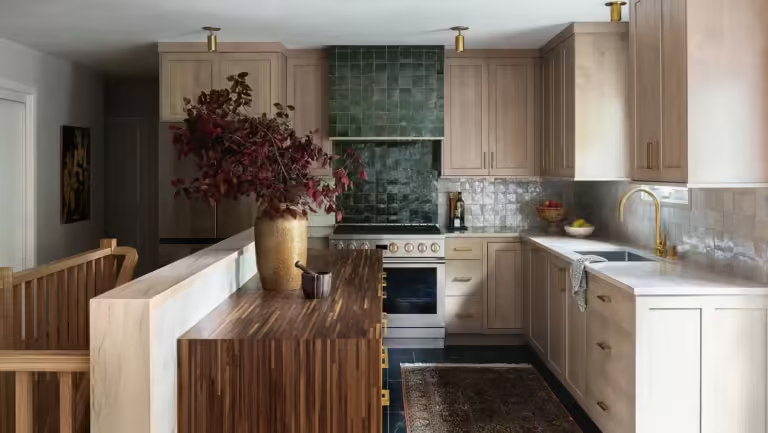
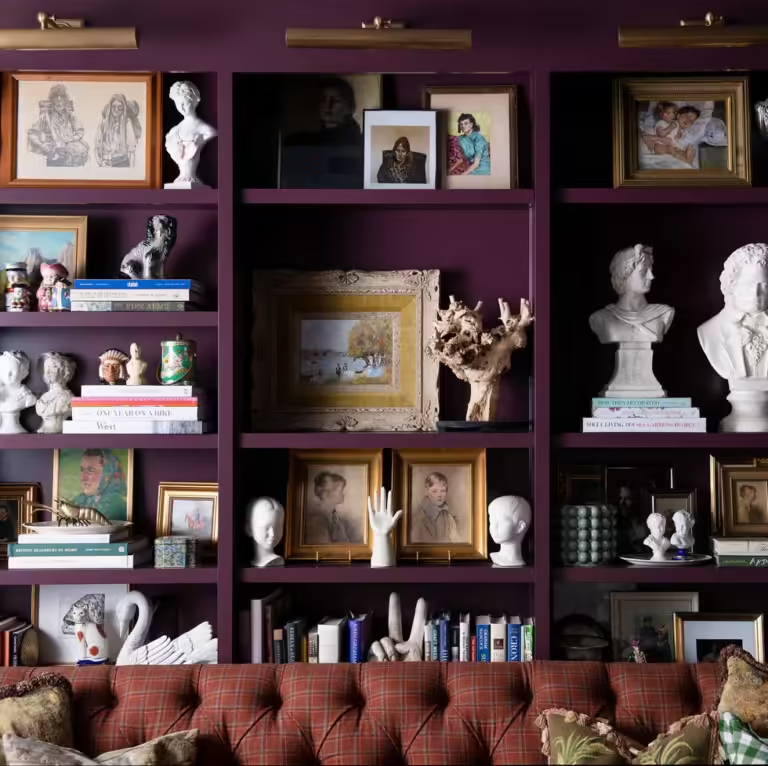
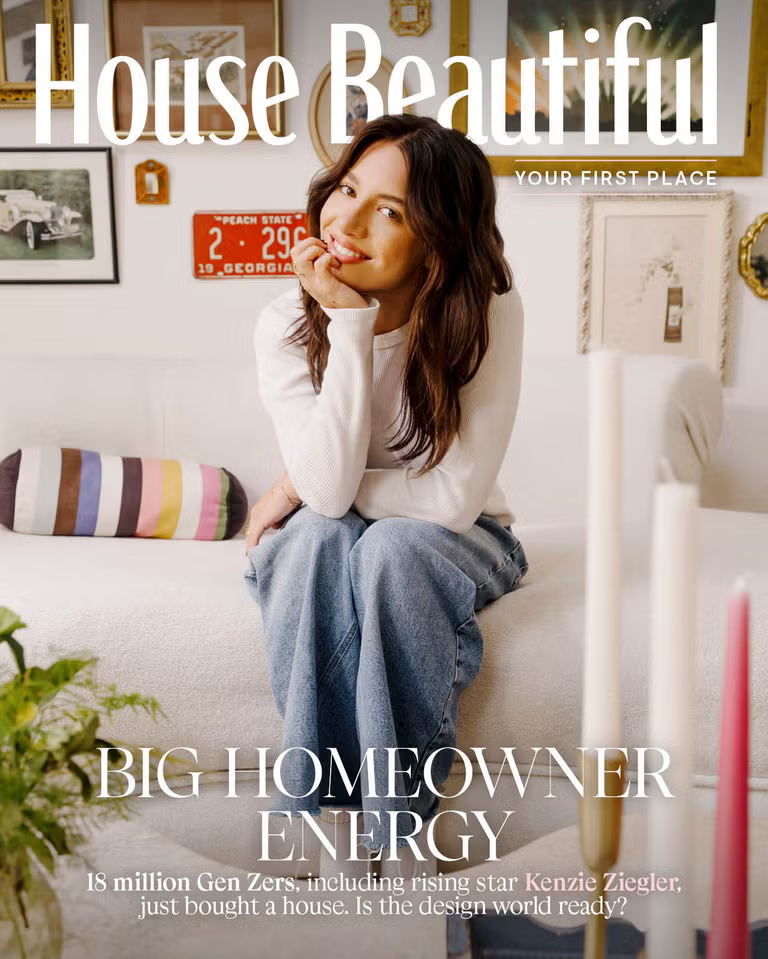
+ There are no comments
Add yours