
Project Details
Project Name: Greenpoint Townhouse
Location: New York , NY
Project: ScopeInteriors ,Renovation/Remodel
Shared by: Marcus McDermott
Year Completed: 2021



Project Description
In 2017, two performance art curators acquired a townhouse in Greenpoint, Brooklyn, intending to establish it as a part-time residence in New York City. To realize their vision, they collaborated with Ula Bochinska of Katz Architecture and Joana Torres of Oficina Design for the renovation.
The extensive renovation modernizes the traditional Brooklyn townhouse layout. The garden-level unit was designed to provide complete privacy for visiting artists, including a separate entrance from the main living area. The duplex above serves as the couple’s primary residence, featuring an open-concept kitchen, living room, and dining room, as well as a private suite with a master bedroom and bathroom. The dining room includes a solid wood table that seats up to 12 guests, ideal for hosting and entertaining. The duplex also includes two additional guest rooms and a bathroom to accommodate overnight visitors, creating a comfortable home for the couple while also serving as a hub for artists.
The interior design incorporates biophilic elements, reflecting natural themes like earth, fire, and water, blended with classic New York aesthetics. Green accents are strategically placed throughout the home to enhance its eclectic yet contemporary feel. Expansive glazing and a Nanawall accordion-style glass partition open the space to the backyard, allowing abundant natural light to flow inside.
A balcony off the main bedroom offers a natural retreat, providing seasonal inspiration and a tranquil escape from city life. Frameless skylights in the bathrooms of the duplex unit increase natural light throughout the space. Additionally, the home features a sense of global travel through details such as Moroccan “Tadelakt” plastering and reclaimed elm floors, along with custom pine kitchen cabinets made from repurposed wood from the original house.
One of the standout architectural features is a continuous winding stair leading to a ship’s ladder for roof access. This sculptural stair, with custom steel railing, serves as a striking element of the design. The roof access includes a large operable skylight. The original home, built in 1901, had four wood-burning fireplaces; however, only the one in the living room could be preserved. This fireplace, with its white-tiled and steel-mantled design, adds an industrial touch to the space.
On the exterior, the townhouse combines artisanal cedar cladding with traditional moldings and an elaborate entry awning, restoring its historic charm. The original front door was refurbished, and while the rear exterior has a more modern design, cedar is used in both traditional and contemporary styles, adding a unique element to the project.

Sustainability was a key focus, with the design incorporating eco-friendly features such as rooftop solar panels, denim-recycled wall insulation, and a gray-water reclamation system that repurposes wastewater for toilet flushing and garden use. A “rain garden” in the backyard manages rainwater to prevent local flooding by slowly releasing it into the city’s sewer system.
Katz Architecture and Oficina Design transformed this 125-year-old property to meet the couple’s vision, creating a comfortable and functional environment for their life in New York City.


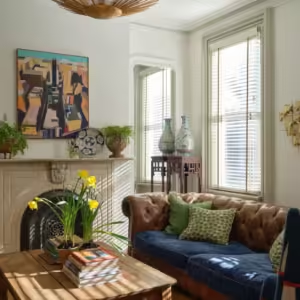
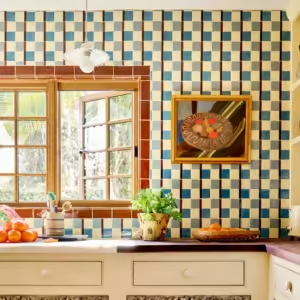
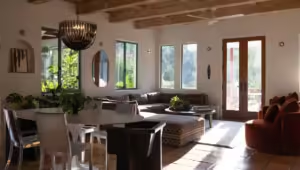
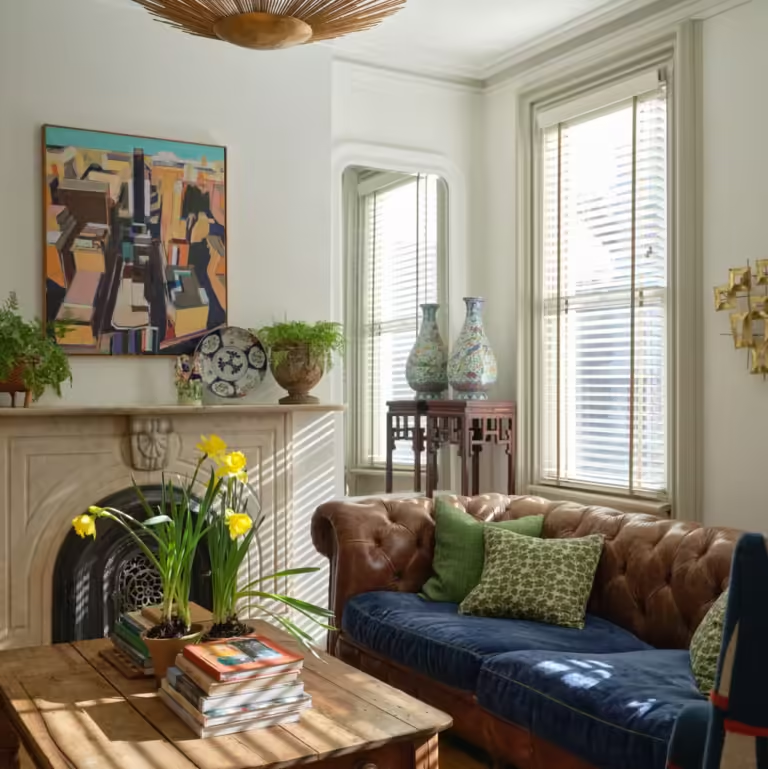
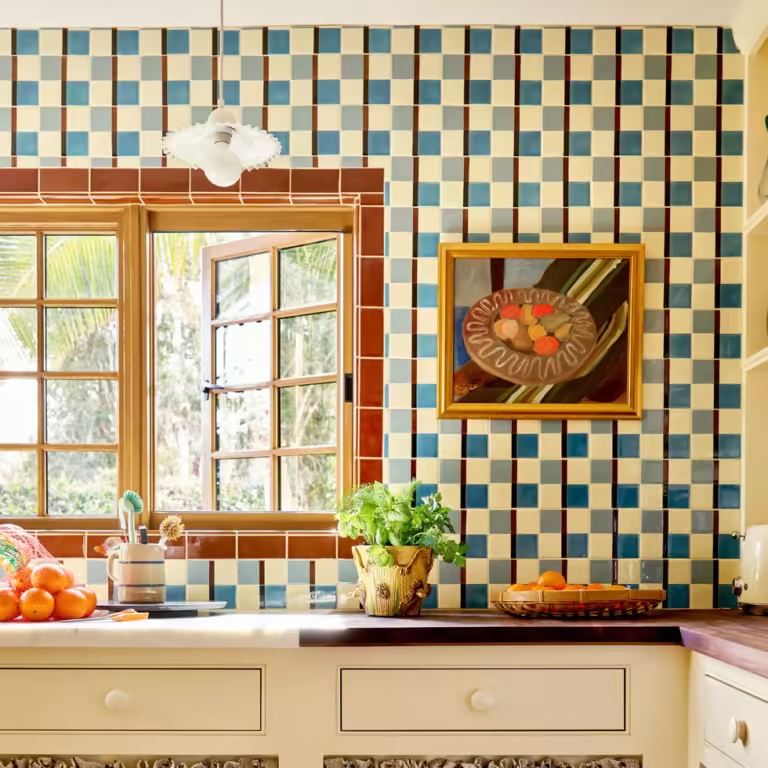
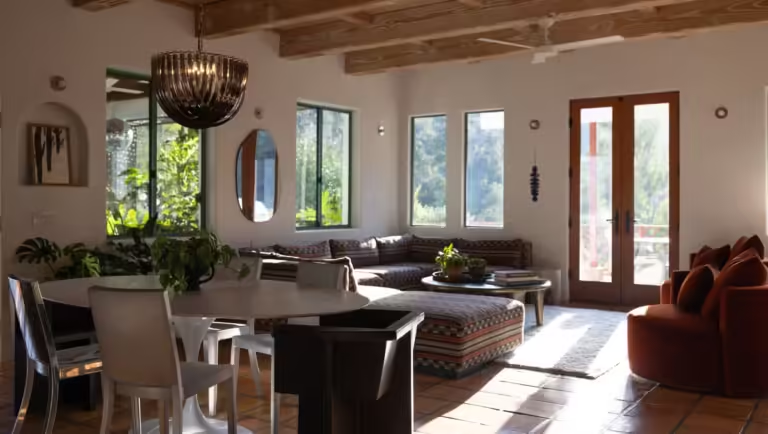
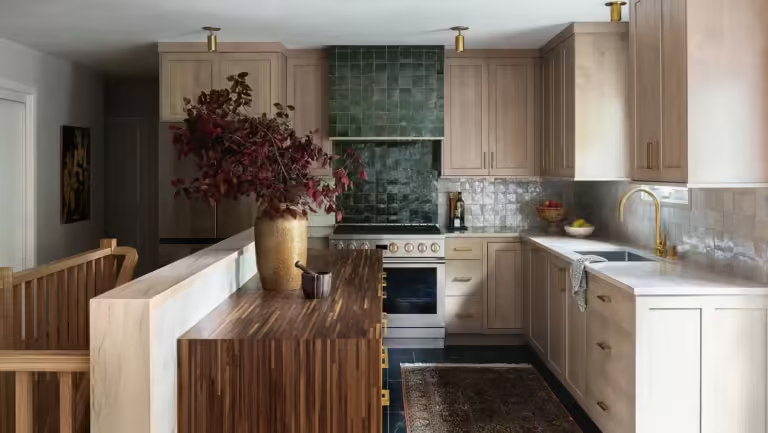
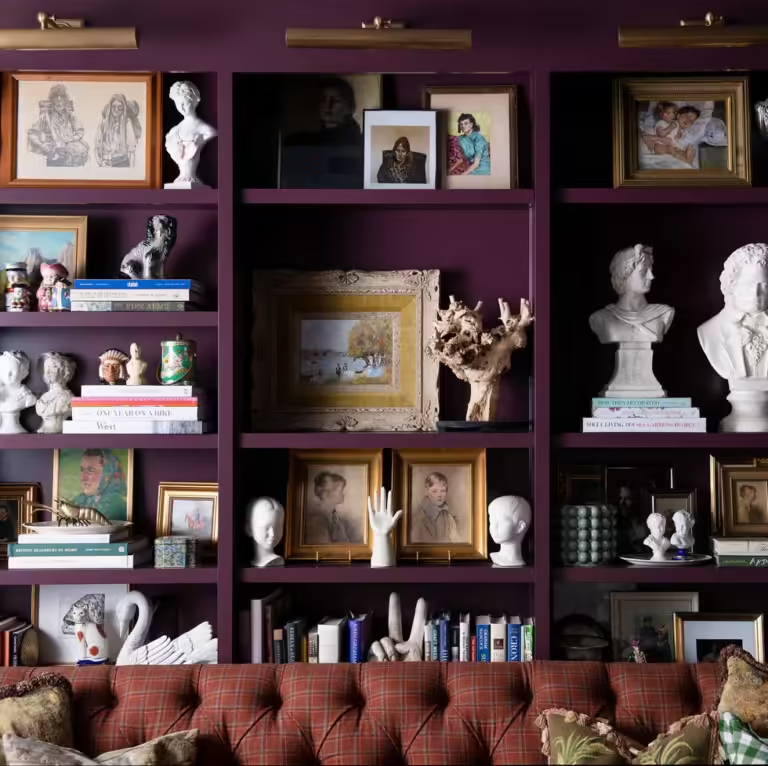
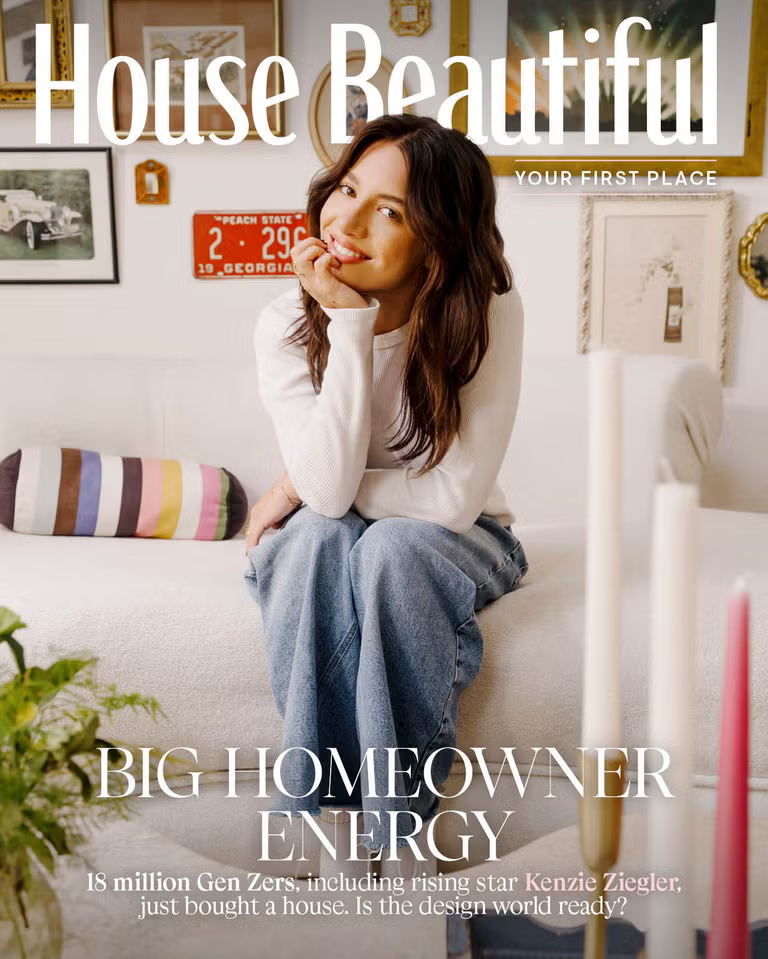
+ There are no comments
Add yours