


 Architecture, Interior Design, July/August 2024, Project Profile
Architecture, Interior Design, July/August 2024, Project Profile
Georgetown Gem
European elegance and modern attitude mingle in Azali Kassum’s 18th-century row house
By Michelle Brunner | Photography by Jennifer Hughes
On a cinematic block in Georgetown stands one Federal row house that’s not quite like the others. Known as “the seam house,” it’s nicknamed for the visible vertical line stitched down its brick façade showing where a newer part of the home joins one of two older sections—the oldest of which dates back to the late 1700s.
For interior designer Azali Kassum, the idea of having more than two centuries of history beneath her feet proved an irresistible lure. “When I walked through the house for the first time, I loved how I could feel its age with every step,” she says. “The original part of the home used to be a cobbler’s workshop and it still had these incredible timber beams and old pine floors.”
Kassum, then an intellectual property lawyer, and husband Ian Myers, who works in healthcare, purchased the 3,000-square- foot property in 2014 and began a three-year renovation with the help of architect Christian Zapatka. The residence, which is composed of four sections, features a central core that was once the home of Colonel Washington Bowie, Sr., a godson of George Washington. In the mid-19th century, a two-and-a-half-story addition was built in front of that original structure to meet the sidewalk. “Often, the simplest modest dwelling would have been put up in the middle of the lot. As the owners gained prosperity, it would have been added onto over time and built out to the street front,” Zapatka explains. Later, the walkway between the houses was filled in with brick to create a side stair hall with a street-facing entrance, resulting in the seam. Sometime in the mid-20th century, another smallish addition was knitted onto the back of the house.
As the first order of business, Zapatka replaced the rear addition with a 600-square-foot, three-level annex that includes an enlarged kitchen, a new primary bedroom and a basement playroom, all connected by a contemporary, glass-walled staircase. Steel-framed doors and windows bring an abundance of natural light into the new kitchen—a collaboration with Snaidero DC Metro—which features a mix of streamlined, white cabinetry and burnished-metal accents. “The main objective was to create a comfortable flow between past and present, seamlessly weaving the historic base of the house with a fresh, modern design,” says kitchen designer Shawna Dillon.
The rest of the home saw updates that included the addition of a standing-seam copper roof, as well as new wiring and plumbing. Original windows and French doors were meticulously stripped, reglazed and reset because, Zapatka notes, “the mantra in Georgetown is repair rather than replace.” That spirit of preservation even extended to found objects: While eliminating a tiny stairwell from the home’s core, the team uncovered a large wheel that appears to be part of an old pulley system; they honored the relic by turning it into a sculptural focal point in the garden.
To bring consistency to the interiors, Zapatka and Kassum matched reclaimed-pine boards to 100-year-old floors in the older part of the home. By applying a chalky plaster finish in Benjamin Moore’s Simply White, they gave the walls a sense of Old World permanence while maintaining a minimalist aesthetic. Stripping the dining room’s original timber ceiling beams—which had been covered with paint—added more patina. “I was definitely inspired by Parisian apartments and row houses in Amsterdam or Brussels, where you walk through and there’s a visual texture that you experience,” Kassum says. It’s not surprising the work of Belgian designer Axel Vervoordt became a frequent point of reference between Kassum and Zapatka.
“I think it’s fair to say we were all channeling him,” says the architect. “Our intention for the architectural envelope of the house was to make it elegant but spare, with a timeless quality.”
For the furnishings, Kassum sourced a mix of vintage, mid-century pieces from the likes of Fritz Hansen, Paul McCobb and B&B Italia with cutting-edge lighting from Alison Berger, Apparatus Studio and Ochre. While carefully curated, high-design flourishes abound, there are also clues that this is first and foremost a family home. Inherited art, including a collection of 19th-century reverse painted-glass portraits, reflects Kassum’s world travels, and one of the most colorful corners of the home proudly showcases works by a few up-and-coming artists: the couple’s three young children.
As the project neared completion, Kassum, who had been struggling with work-life balance as a new mom, eyed the possibility of a career change. Having loved every aspect of the renovation inspired her to pursue interior design full-time and eventually launch her own firm. “I found the whole process fascinating—from the conception of the design to working on floor plans and figuring out flow—and that was before I even started to think about what I was going to do inside, décor-wise,” she recalls.
Today, the home is both a personal laboratory for creative experimentation—she admits to constantly changing the furniture layout—and the ultimate calling card for her organic, unfussy approach. “I think a lot of design is based on how you feel when you walk through a space. I really wanted the house to do the talking,” Kassum reflects. “It was such a labor of love. That feeling is there every time I look around.”
Renovation Architecture: Christian Zapatka, AIA, FAAR, Christian Zapatka Architect, PLLC, Washington, DC. Interior Design: Azali Kassum, Azali Kassum Design, Washington, DC. Kitchen Design: Shawna Dillon, ASID, NCIDQ, Snaidero DC Metro, Alexandria, Virginia. Builder: OC Builders, McLean, Virginia. Landscape Design: Thorne Rankin & Associates LLC, Washington, DC.





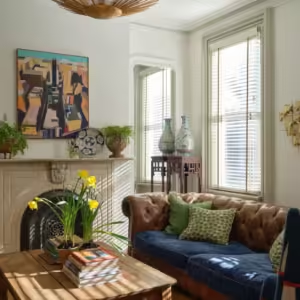
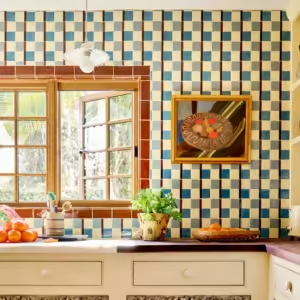
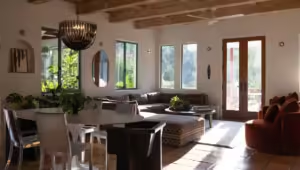
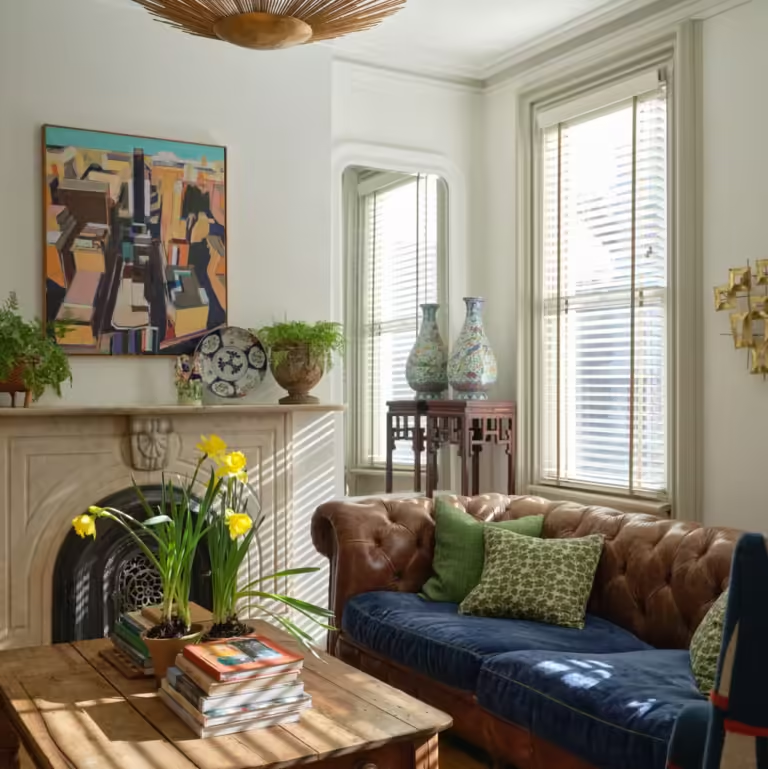
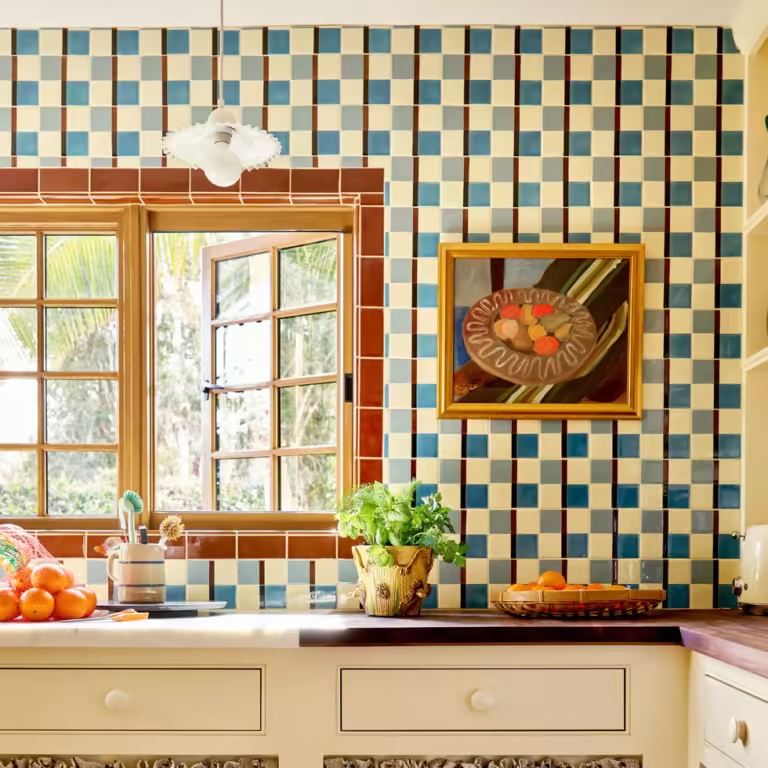
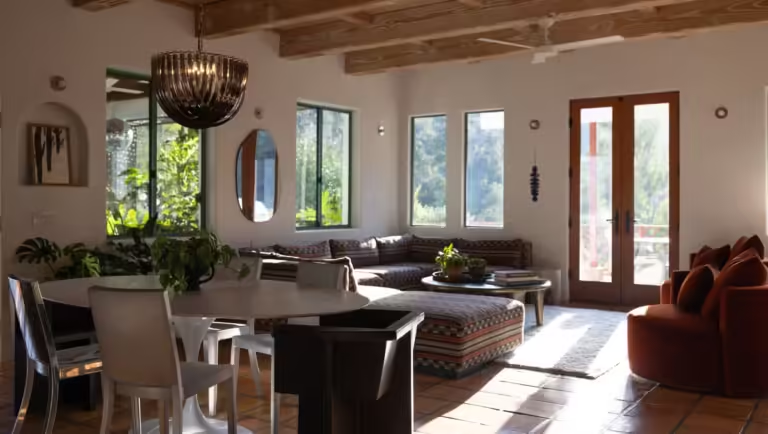
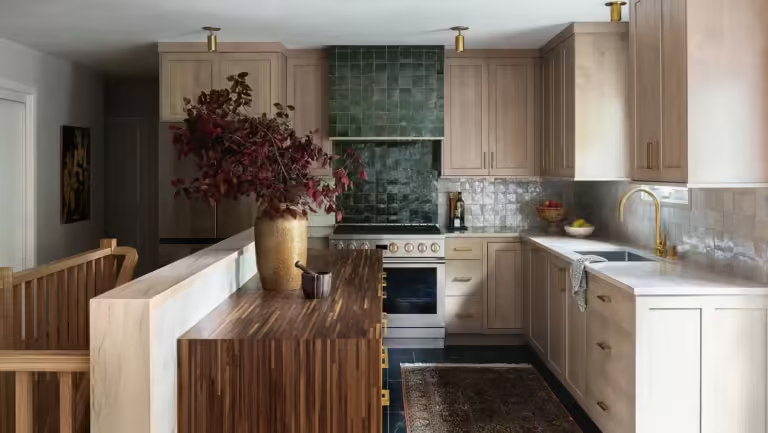
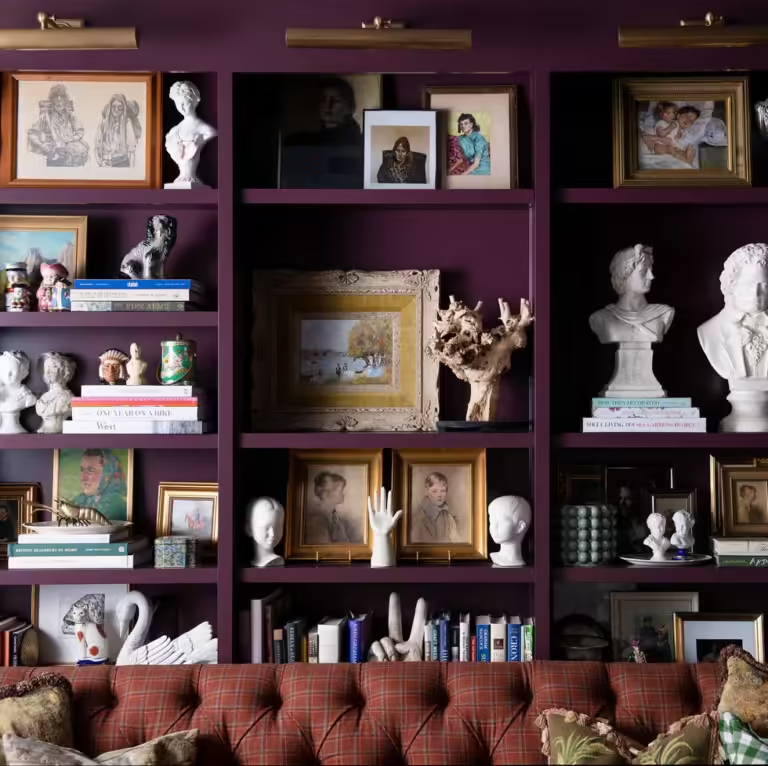
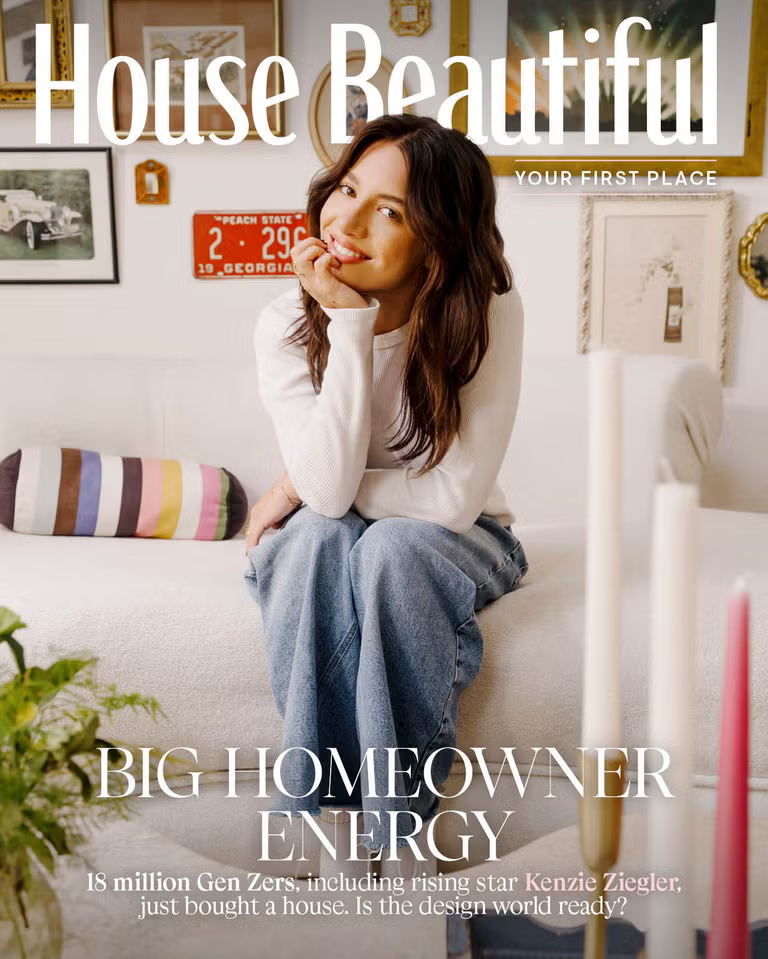
+ There are no comments
Add yours