


 Architecture, Interior Design, July/August 2024, Project Profile
Architecture, Interior Design, July/August 2024, Project Profile
Designer Martha Vicas revives her 1904 DC abode, embracing ease and refinement
By Catherine Funkhouser | Photography by Stacy Zarin Goldberg
A timeworn, vintage home in Cleveland Park’s historic district needed significant TLC—and a keen eye. Designer Martha Vicas, who was searching for new digs of her own, eagerly stepped up. “The house was not in great shape,” she recalls. “But I saw the potential.”
Through the years, Vicas has orchestrated countless renovations, both for her own family (the single mother has three grown children) and for clients. Ready for her next challenge, she inked a deal and called on architect Chris Lyon, a frequent collaborator. “I wanted to restore the house while creating a home that is conducive to modern life,” she discloses.
Originally conceived by visionary 19th-century developer John Sherman, the side-hall dwelling had seen some character-altering changes. Lyon secured approval from DC’s Historic Preservation Office to redesign and reconstruct the then-awning-covered entry that had at some point ousted a Craftsman-style porch. “The house had been drastically modified over its lifespan,” he reports. “Based on this, we made the case that we could alter the façade in a sympathetic way and make it more welcoming.”
The interiors had been rethought too. Their existing configuration didn’t support Vicas’ vision for a comfortable gathering place. “I wanted a happy home where I could welcome friends and family for extended stays, or just for an evening,” reveals the designer. To that end, Lyon devised plans to reshape the existing spaces on three floors, replace an earlier back addition and excavate the cellar. A separate rear structure that served as the previous owner’s art studio was reimagined as an indoor-outdoor entertainment space.
While the entryway and original stair, along with a sitting room to their right, remained intact, most of the house “was completely gutted and reframed,” says Lyon. On the main level, walls shifted to establish a designated dining room, butler’s pantry/mudroom, office and powder room. Moving the basement stair to an already-enclosed side porch improved traffic and light flow. “We worked hard to get a lot of program in the footprint,” adds the architect. “Everything just feels right now.”
Tucked quietly behind the original house, a two-story, 1,000-square-foot addition helped to open up the spaces. On the first floor, it contains a sunny kitchen and lounge area with large windows and French doors accessing the backyard.
There, landscape architect Joseph Richardson formed an urban oasis. Bluestone-capped steps lead down to an enclosed, red-brick courtyard with a gathering zone. A stone retaining wall showcases new plantings, from evergreen holly trees to lush perennials. “The rear yard is focused on the indoor-outdoor entertainment relationship,” states Richardson. “It also serves as a little retreat for Martha—to read a book, take a phone call or relax and enjoy nature. It’s the perfect set-up for her lifestyle.”
Inside on the second floor, the primary suite sits largely in the addition. A guest suite, second spare bedroom and hall bath round out that story. The attic transformed into an airy loft with an upgraded bathroom. Digging out the cellar added another 500 square feet to bring the home’s total to more than 5,000. The lower level now harbors a hangout space, bedroom, bath, gym and wine cellar.
The kitchen design was paramount to Vicas, a self-described “pretty serious cook” who worked in catering at one point during her varied career. A graduate of the Georgetown School of Foreign Service, the DC native left a New York-based job in international banking to pursue her love of food and to study at the Culinary Institute of America. When renovating her then-home unlocked a passion and knack for design, however, she changed course again and launched M.S. Vicas Interiors in 2001.
So stakes were high as the chef-turned-designer deliberated over her latest kitchen. Preferring a clutter-free look, Vicas prioritized storage and easy access. “I took the time to meticulously plan the kitchen, just like I ask clients to do,” she recounts. “And it really paid off. There’s a spot for everything.” The timeless space marries marble countertops with a walnut island and both black- and white-painted cabinetry.
Vicas wove that simple palette throughout the interiors. “I wanted the house to feel serene—and serene to me is black and white,” she reveals. “I do like the drama of contrast.” Artwork and rugs bring in bits of color and tons of texture.
Amid whitewashed expanses, the dining room projects a moodier vibe. A charcoal-hued covering envelops the walls and a graphic paper adorns the ceiling. Meanwhile, a frosted-glass chandelier casts sexy shadows. “The room looks beautiful at night,” notes Vicas, who delights in hosting intimate dinners with “vegetable-forward” menus.
The designer deftly mixed old and new to furnish the elegant spaces. In the sitting room, two 1940s Italian chairs, purchased years ago and recently recovered in a creamy linen velvet, cozy up to a brand-new walnut coffee table. “For my personal style, I walk a fine line of transitional,” she reveals. “I like pieces to have somewhat clean lines but not be so contemporary that the result is cold.”
Still, her portfolio reflects a range of aesthetics. “I love to create something that hasn’t been done before, taking bits and pieces from things I’ve seen out there in the world,” Vicas explains. “I expand creatively with every project.”
Her own home testifies to that. “All the work I’ve been doing for the last 20 years,” she states, “has culminated in this house.”








Renovation Architecture: Chris Lyon, RA, NCARB, Lyon Architecture, Alexandria, Virginia. Interior Design: Martha Vicas, ASID, M.S. Vicas Interiors, Washington, DC. Renovation Contractor: WT Construction, Washington, DC. Landscape Architecture: Joseph Richardson, PLA, ASLA, Richardson & Associates Landscape Architecture, Washington, DC.

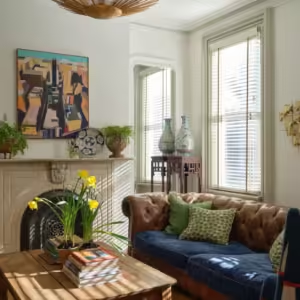
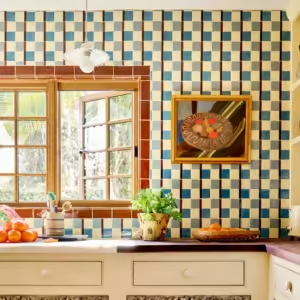
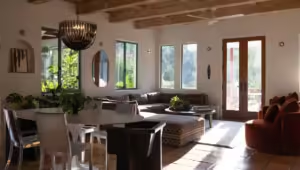
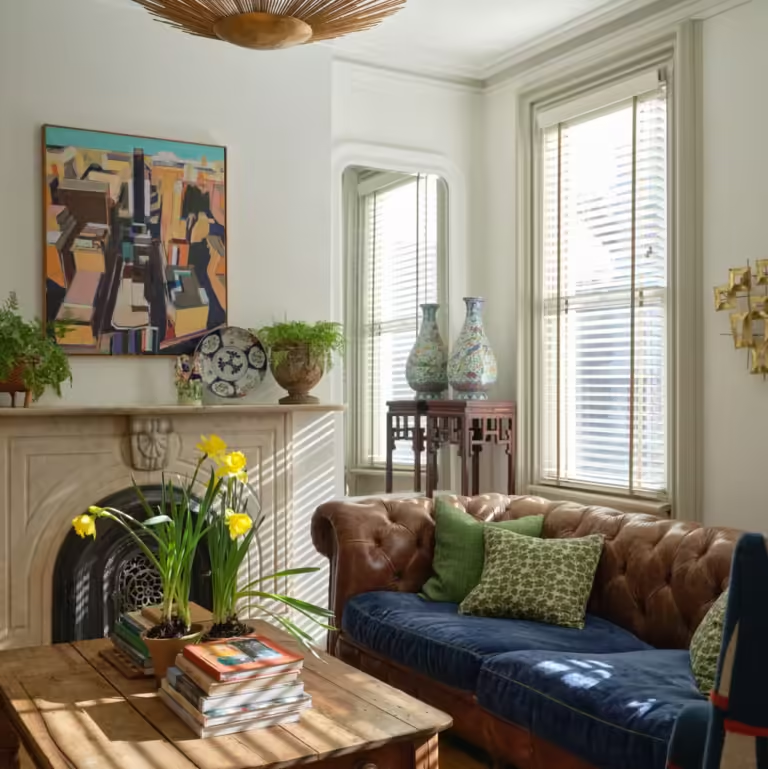
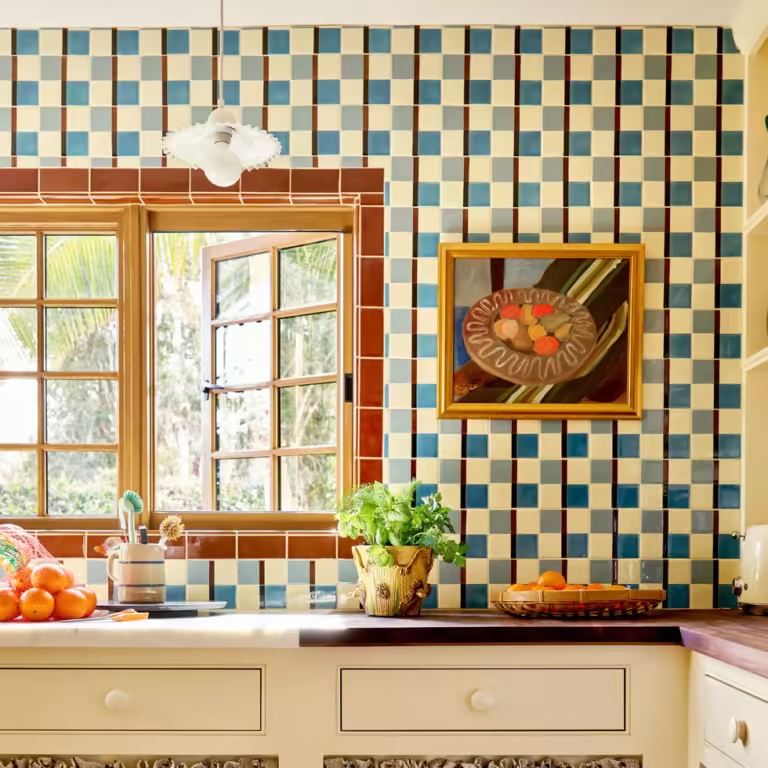
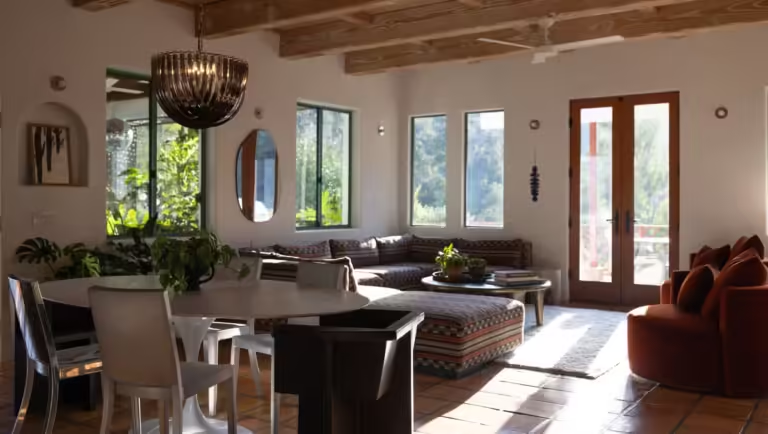
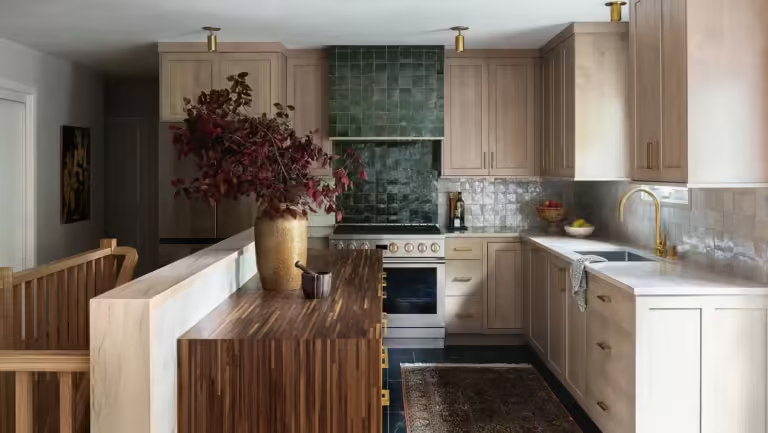
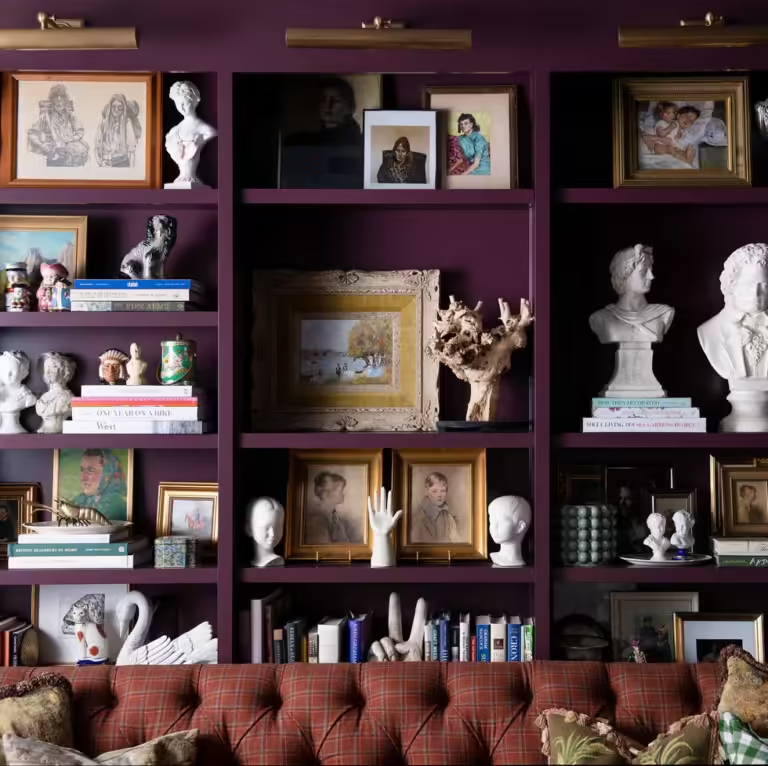

+ There are no comments
Add yours