This Wealden hall house in Kent had some unflattering 1920s additions, so the owners assembled a group of experts to restore its late-medieval heart, exposing original structures, swapping cement for lime render, and introducing harmonious furniture and furnishings
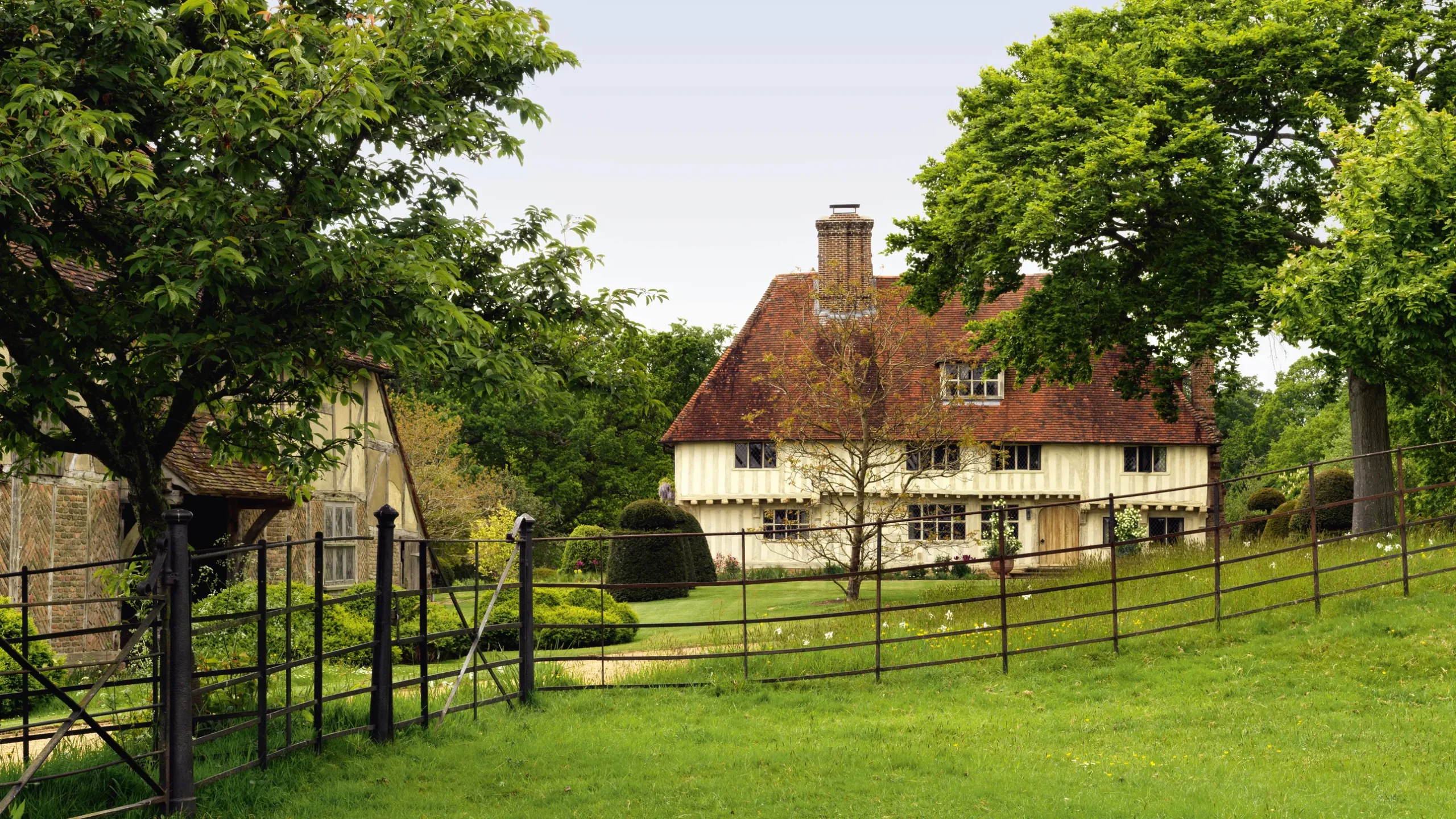
Long before this 15th-century Wealden hall house was theirs, the owners had regularly walked past and admired its timber-framed charm and idyllic setting in rural Kent. ‘It felt like a special, unpretentious place where time had stood still,’ says one of the owners. The couple, who left London for Kent more than 20 years ago, were living in a farmhouse on the other side of the village when they heard whispers that the house was coming up for sale in 2018. Naturally, they were excited.
However, as with many things one looks at longingly from afar, the reality was not quite as expected. ‘We were a bit underwhelmed – it was dark and very beamy inside,’ says the owner. Part of the house’s appeal was that it had been in the same family since the Thirties; the downside was that it had been largely untouched since works in the 1920s that were unfortunately of their time, using modern materials and reflecting a stiff and rather formal social hierarchy prevalent in that period. Cement render had been daubed on the outside, windows were swapped for machine-made, diamond-pane, Crittall-style ones and a somewhat bleak service wing was added to the rear.

Plain English cabinetry in Farrow & Ball’s ‘Hague Blue’ and curtains in Sarah’s own ‘Aspa’ linen in petrol blue for Penny Morrison form the base of the colour scheme in the kitchen, setting off a Swedish bench in Le Manach’s ‘Balmoral’ in rouge. Simon Brown
‘There was a lot of 1920s Tudorbethan fakery, so it was hard to tell what was genuine,’ explains the owner. Add to that the fact that it came with over 300 acres of farmland, a string of outbuildings and a cottage, and it is not hard to see why they were a little reticent. But they found the courage and, once committed, they were determined to do the right thing for the house.
No sooner had they put in an offer than they started to assemble an extraordinary team to help them restore it sensitively. These included architect Ptolemy Dean, who is an authority on the conservation and restoration of historic buildings, Gary Jones of specialist building company Dædalus Conservation, landscape designer Tom Stuart-Smith and the interior designers Sarah Vanrenen and Louisa Greville Williams, who now work independently but at the time were collaborating under the name Vanrenen GW Designs.

Penny Morrison and the other in ‘Varese’ cotton velvet in mist from Designers Guild – are arranged in front of the original inglenook fireplace.
Simon Brown
Key to the transformation was getting a grasp on the architecture and Ptolemy, who by happy coincidence lives down the road, was just the man to see through the additions, expose the original core and mastermind a new extension to replace the rear wing. ‘He was marvellous and so passionate about getting it right,’ says the owner.
Built between 1485 and 1500, the timber-framed house is predominantly late medieval. But by the 18th century, it had been split into two cottages, resulting in a rear extension to ensure that they worked as separate dwellings. In the 1920s, with the house as one again, the service wing was added, along with the incongruous modern materials and a dormer window in the attic.
Taking inspiration from what Ptolemy describes as the ‘terrific oak arches’ – a former screened passage – that form a brace between the drawing room and what is now an inviting study area at the front of the house, the architect designed a majestic timber-framed extension. Here, a line of new oak arches forms a partition between the dining area and the kitchen. ‘The frame was made in Gloucestershire and erected in a week, much like the house would have been in the 15th century,’ says Ptolemy, clearly delighted by how history is repeating itself.
Planning was a remarkably seamless process, thanks to Ptolemy’s sensitive suggestions, and work began in 2020. He called on the building contractors Dædalus Conservation, which he had worked with before on many projects, including Westminster Abbey, where he has been surveyor of the fabric since 2012. Outside, cement was removed and replaced with lime render specially developed by traditional material manufacturer Rose of Jericho; inside, the original floors and beams were stripped and lime treated, and breathable wood-wool insulation was installed. Unfortunately, planning con-straints prevented the removal of all the 1920s leaded windows, but they did get permission to replace those at the back with a more traditional casement style.

In the study, a wall in Edward Bulmer Natural Paint’s ‘Invisible Green’ and curtains in Templeton Fabric’s ‘Darby Rose’ linen in green from Michael S Smith contrast with the limewashed beamed wall (the exterior of the original building) behind a desk from William Yeoward. Simon Brown
Where the late-medieval core meets the 18th-century wing, layers of plasterboard added in the 1920s were removed from the entire length and height of the house to reveal the late-medieval rear elevation, which had been hidden from view since the 18th century. ‘Now, you can properly read the back of the house,’ explains Ptolemy. On the ground floor, a hallway, created in part from what had been the kitchen, runs parallel to the wall, while space has also been carved out here for a loo, flower room and staircase. The front door was moved to the end of this hallway, providing access to the pool house and a lovely long view out into the soft borders created by Tom Stuart-Smith. These form part of his broader design for the landscape, which includes wildflower meadows and a topiary lawn at the front of the house.
Layout-wise, the rest of the ground floor – other than the kitchen extension at the rear, with the daughter’s bedroom above – remained largely the same, with a drawing room, two studies and a snug room running along the front of the house. Upstairs, seven bedrooms spread across two floors became five bedrooms with five generously sized bathrooms and a dressing room.

In the main bedroom, a sofa in Penny Morrison’s ‘Gobi’ linen in neutral, with cushions in antique French linen, sits at the foot of the bed, which has a sculptural headboard in Designers Guild’s ‘Varese’ velvet in emerald and is flanked by a pair of 19th-century-style decorative commodes from Blanchard Collective. Simon Brown
‘We had a brilliant relationship with Sarah and Louisa,’ says the owner, who was attracted to the designers’ lived-in, layered country-house style. Patterned fabrics from the likes of Robert Kime and Penny Morrison (Sarah’s mother) and rich colours were, unsurprisingly, often the starting point for rooms, as was the owners’ existing furniture and art collection. Working very closely with the owners, Sarah and Louisa have sewn these elements together beautifully to create a comfortable interior.
Upholstered pieces, including what Sarah describes as a ‘Rolls-Royce of a sofa’ in the snug room, covered in Lewis & Wood’s ‘Nantes’, took up a good chunk of the budget. ‘We had a lot of these pieces made bespoke. They are amazingly comfortable and will last forever,’ says Louisa. ‘We also had some of the owners’ existing pieces specially reupholstered,’ she adds, pointing out the sofa in the main bedroom, which sits elegantly under a beam. Sarah and Louisa were at pains to respect the historic building in their choices. ‘Together with the owners, we bought many antique pieces, which tie in so well with the house’s fabric and stop it from feeling overly designed,’ continues Louisa. In the kitchen, for instance, there is an 18th-century dresser sourced from Brownrigg while, underfoot, bricks have been arranged in a herringbone pattern, creating, as Louisa explains, ‘a lovely balance between old and new’.

The footstool covered in Namay Samay’s ‘Edirne’ stripe, rugs from Robert Stephenson and Vanrenen GW Designs’ collection, and curtains in ‘Susani Red’ linen from Robert Kime add rich colour and pattern. Simon Brown
The owners are thrilled. ‘It was such a team effort and we feel incredibly lucky to have lived and breathed this project with such a fantastic group of people,’ enthuses one of them. Her husband has turned part of the farm into a vineyard, with their first batch of rosé ready this year, and there is a sense that there is a lot more to come. Not least in the garden, which is bedding in beautifully.

Antique furniture is teamed with a ceramic table lamp and gathered fabric lampshade from Sarah Vanrenen, an armchair covered in Ian Mankin’s ‘Ticking Stripe 2’ cotton in sage, with a colourful ikat cushion, and a rug from Robert Stephenson, creating a similarly relaxed, country-house feel to the adjoining drawing room. A trio of paintings, including one by Duncan Grant, provides a focal point above the stone fireplace.
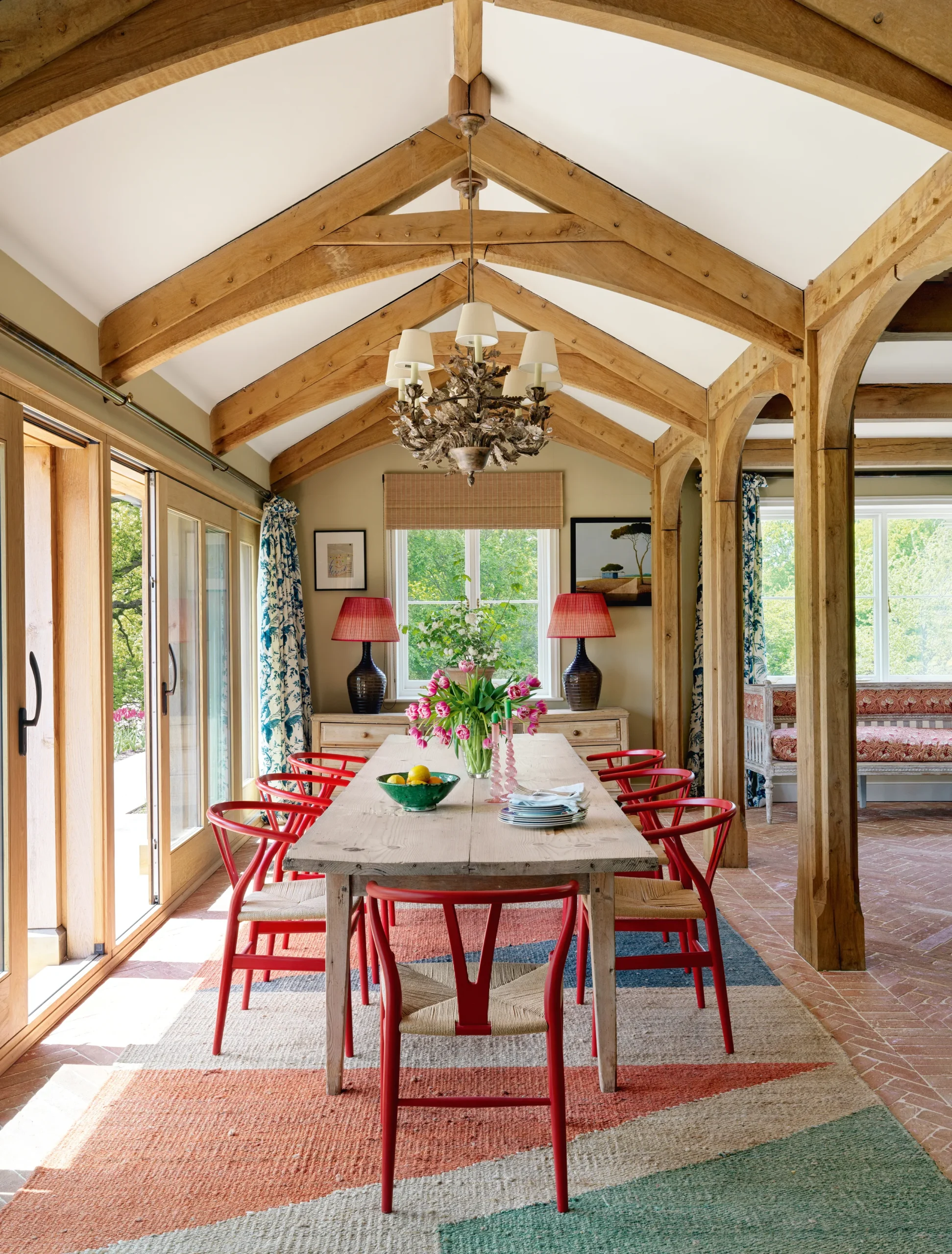
Red lacquered Hans J Wegner ‘Wishbone’ chairs surround the dining table; at the back are table lamps with gathered fabric shades from Sarah Vanrenen. The oak leaf chandelier is by Richard Taylor Designs.
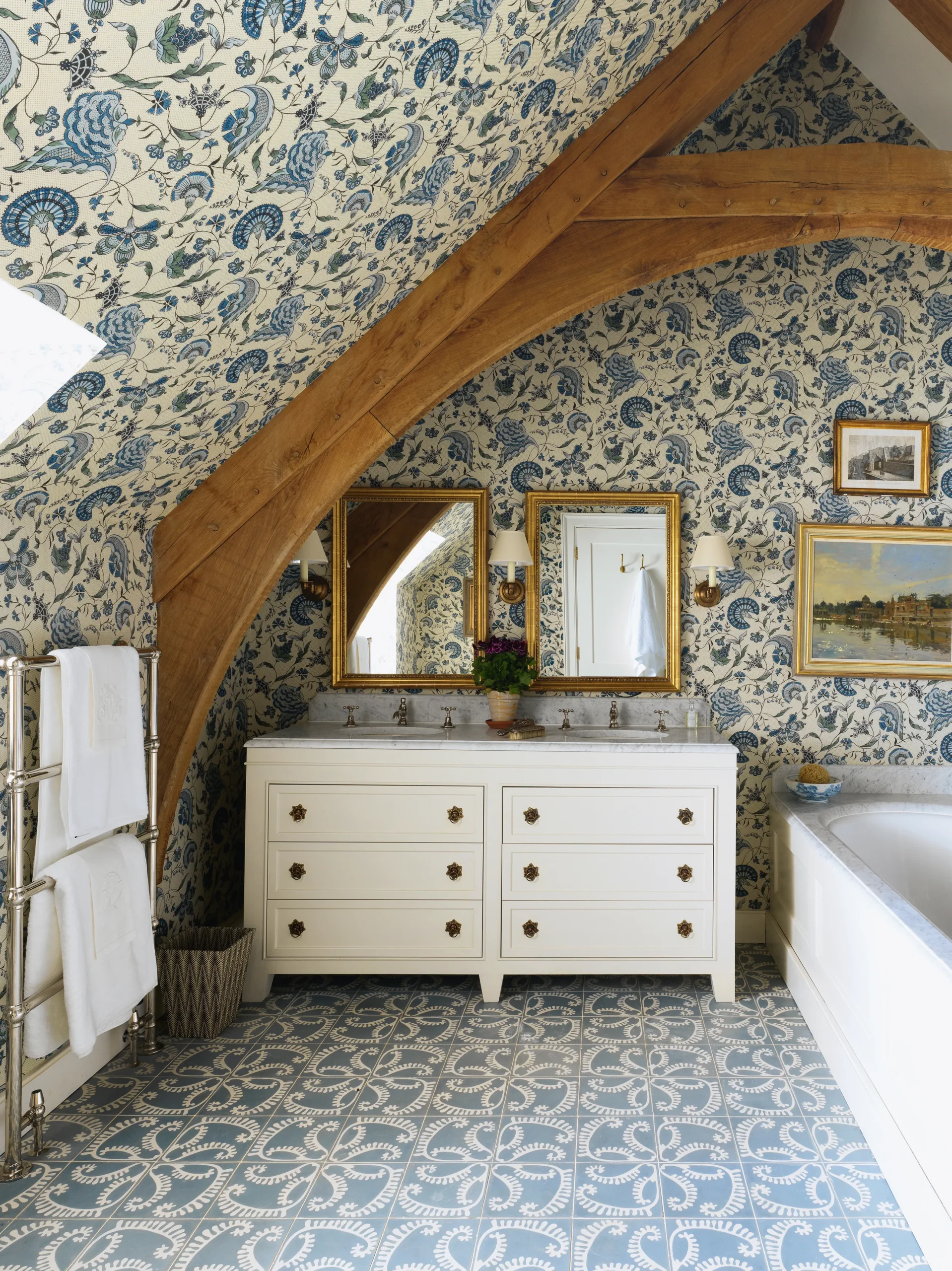
Antoinette Poisson’s ‘Jaipur’ wallpaper in bleu/vert and floor tiles sourced from Morocco create a bold backdrop to the bathroom.
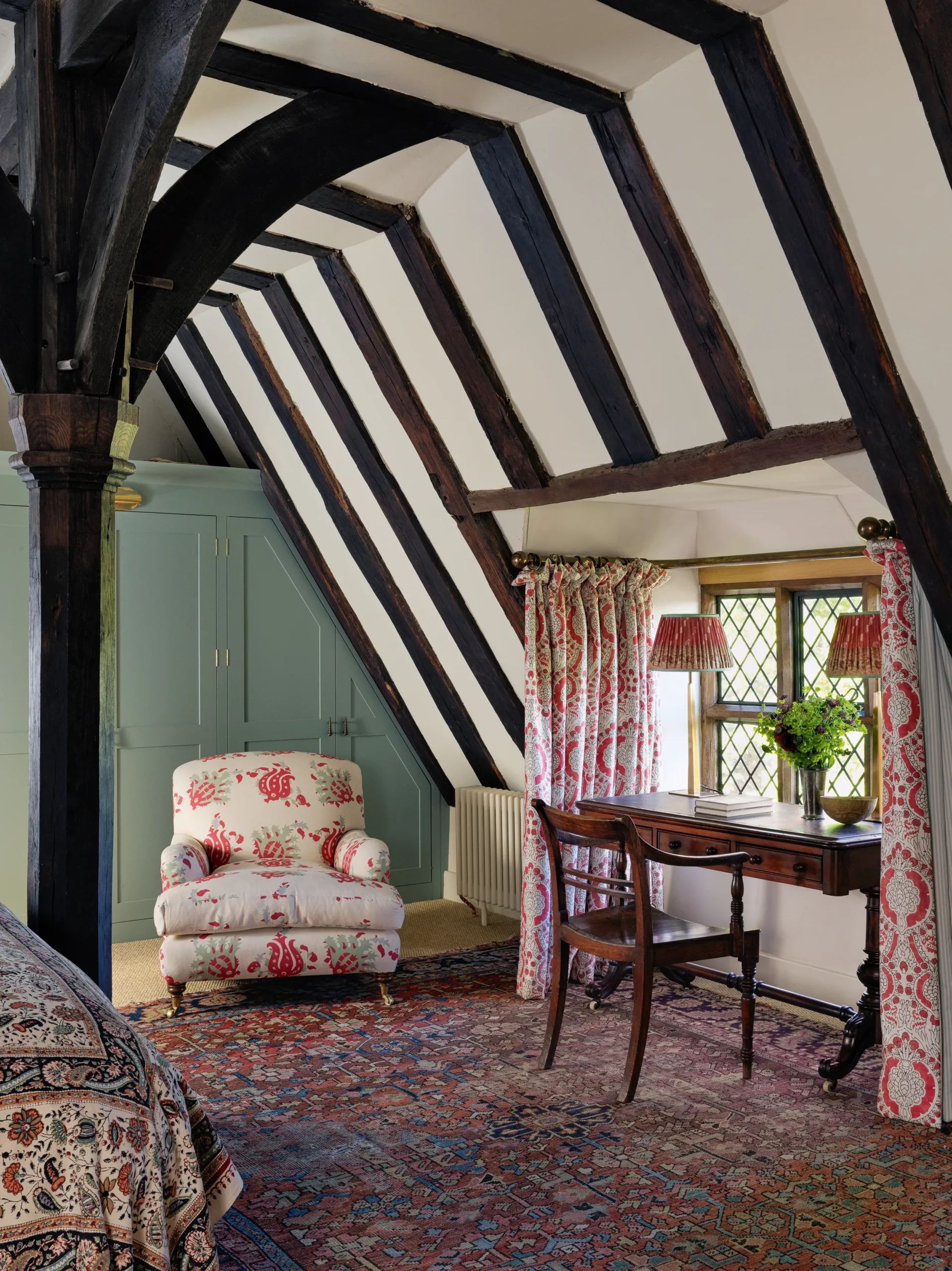
In the attic bedroom, an armchair in Penny Morrison’s ‘Turkoman’ linen picks up on the wardrobes in ‘PP21-1-14-LKC’ eggshell mixed by Papers and Paints and curtains in a patterned Claremont fabric.

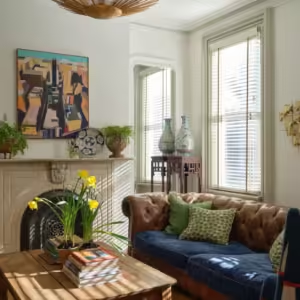
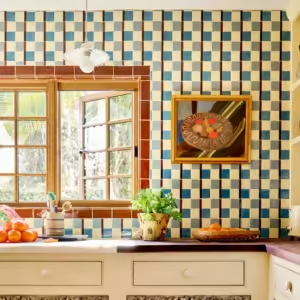
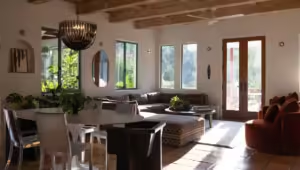
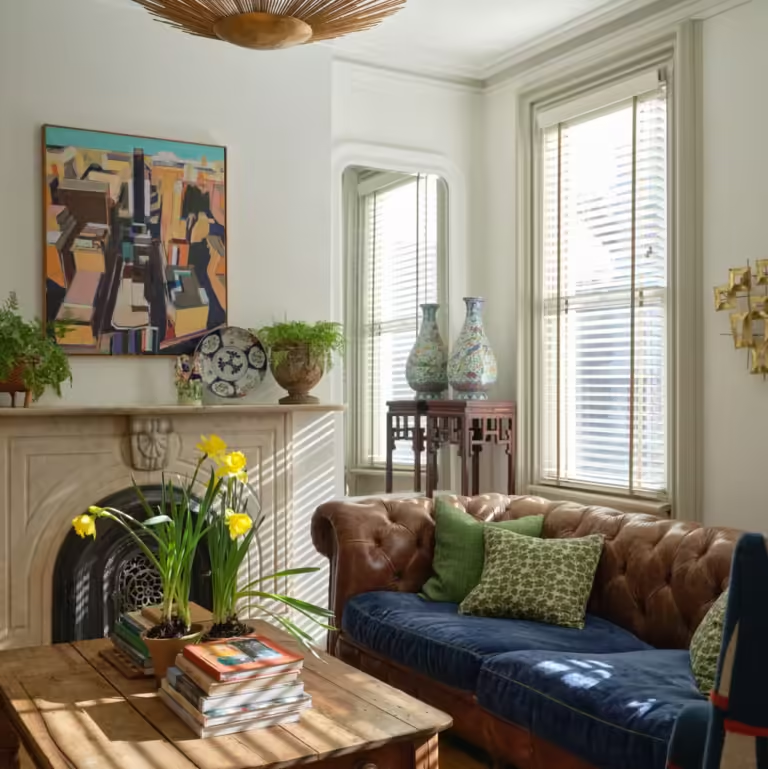
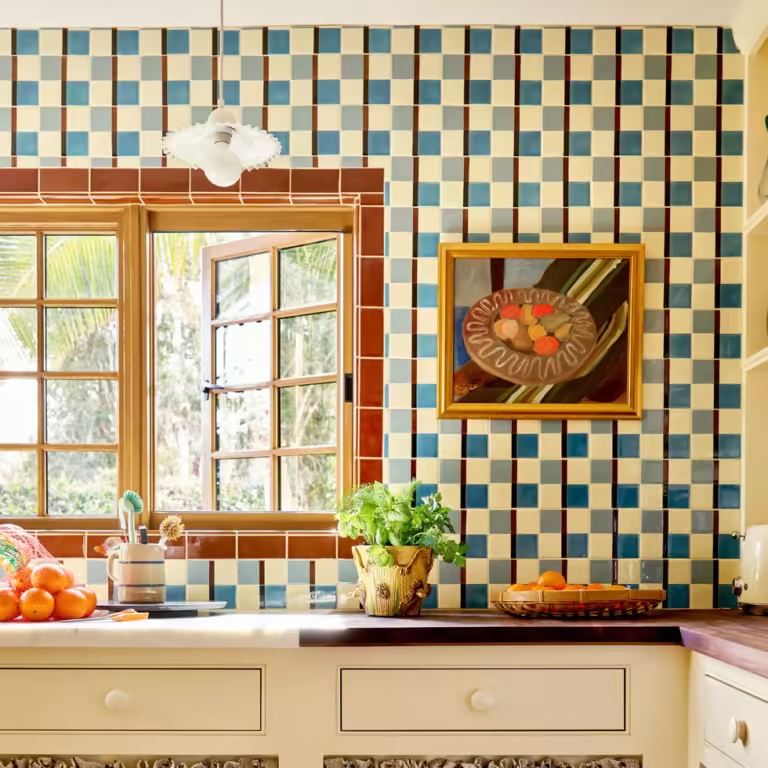
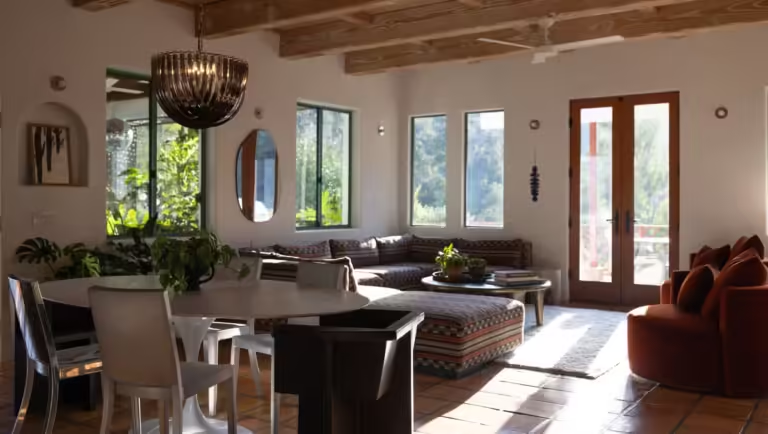
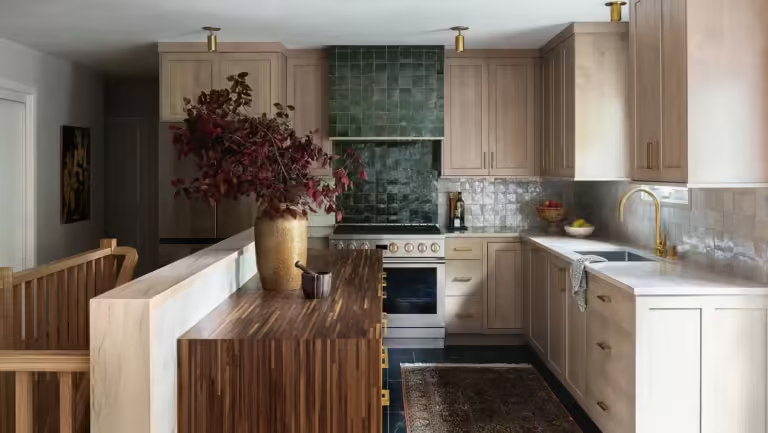
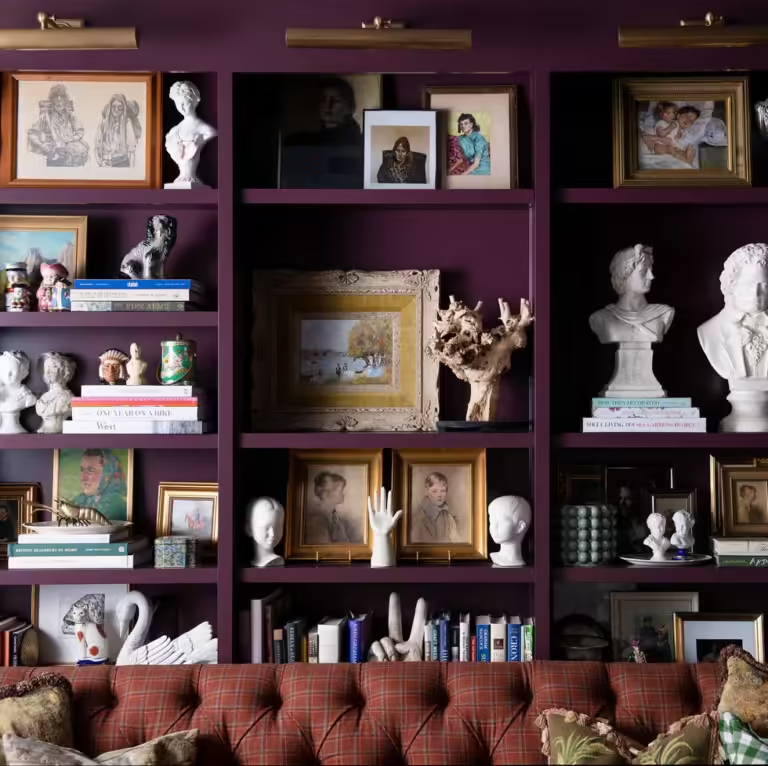
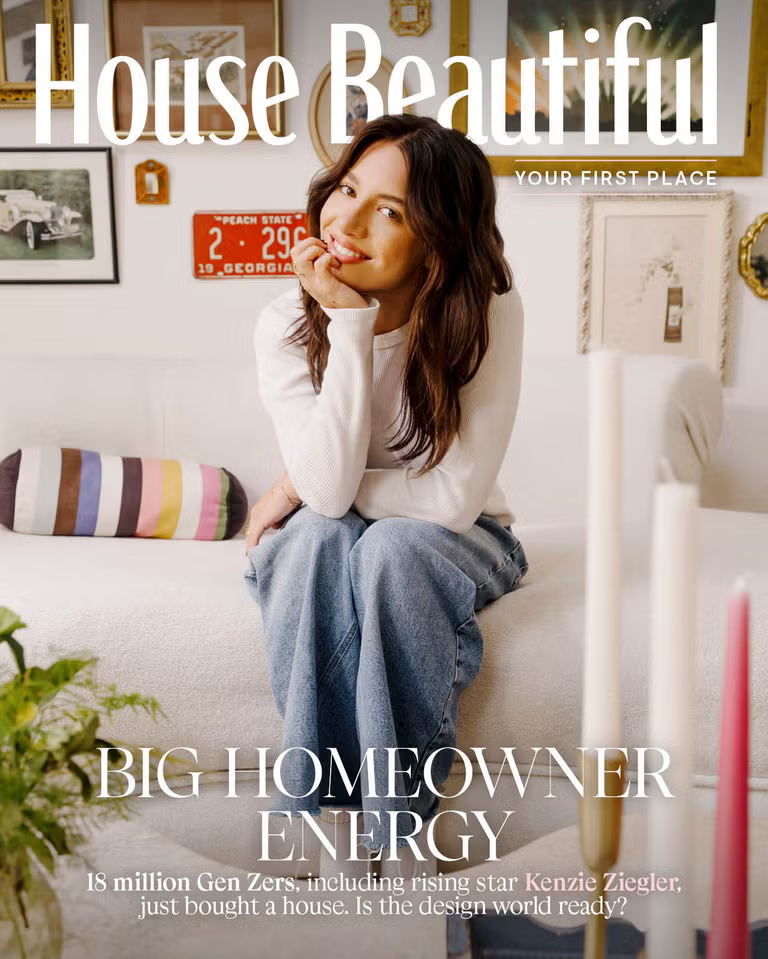
+ There are no comments
Add yours